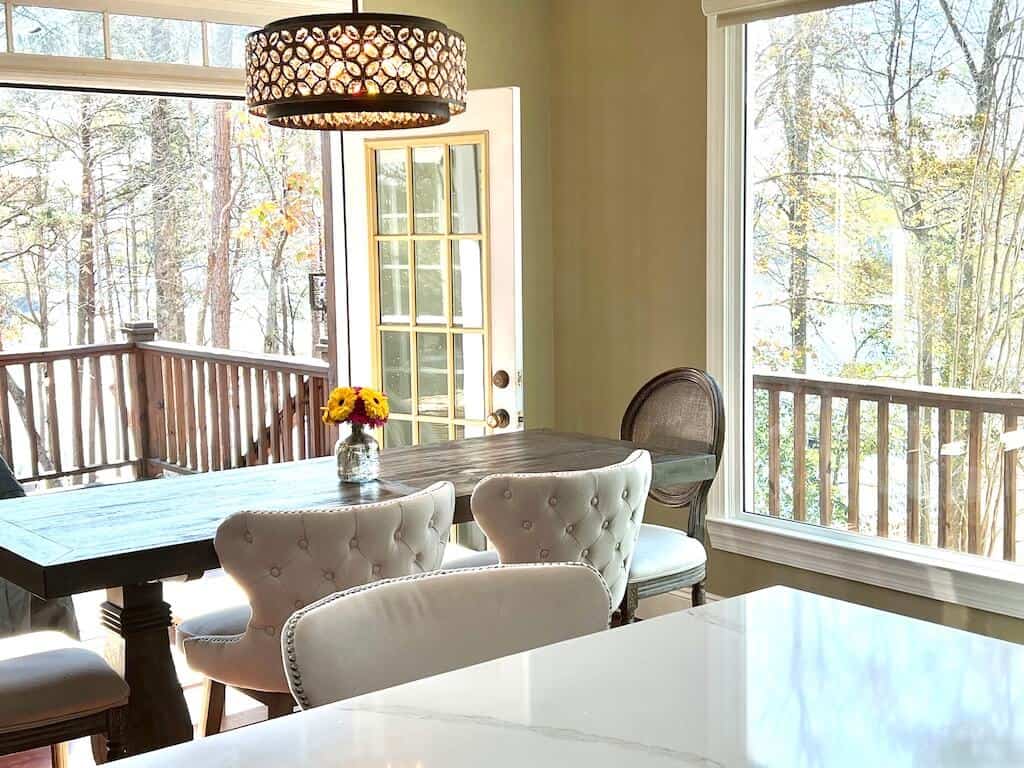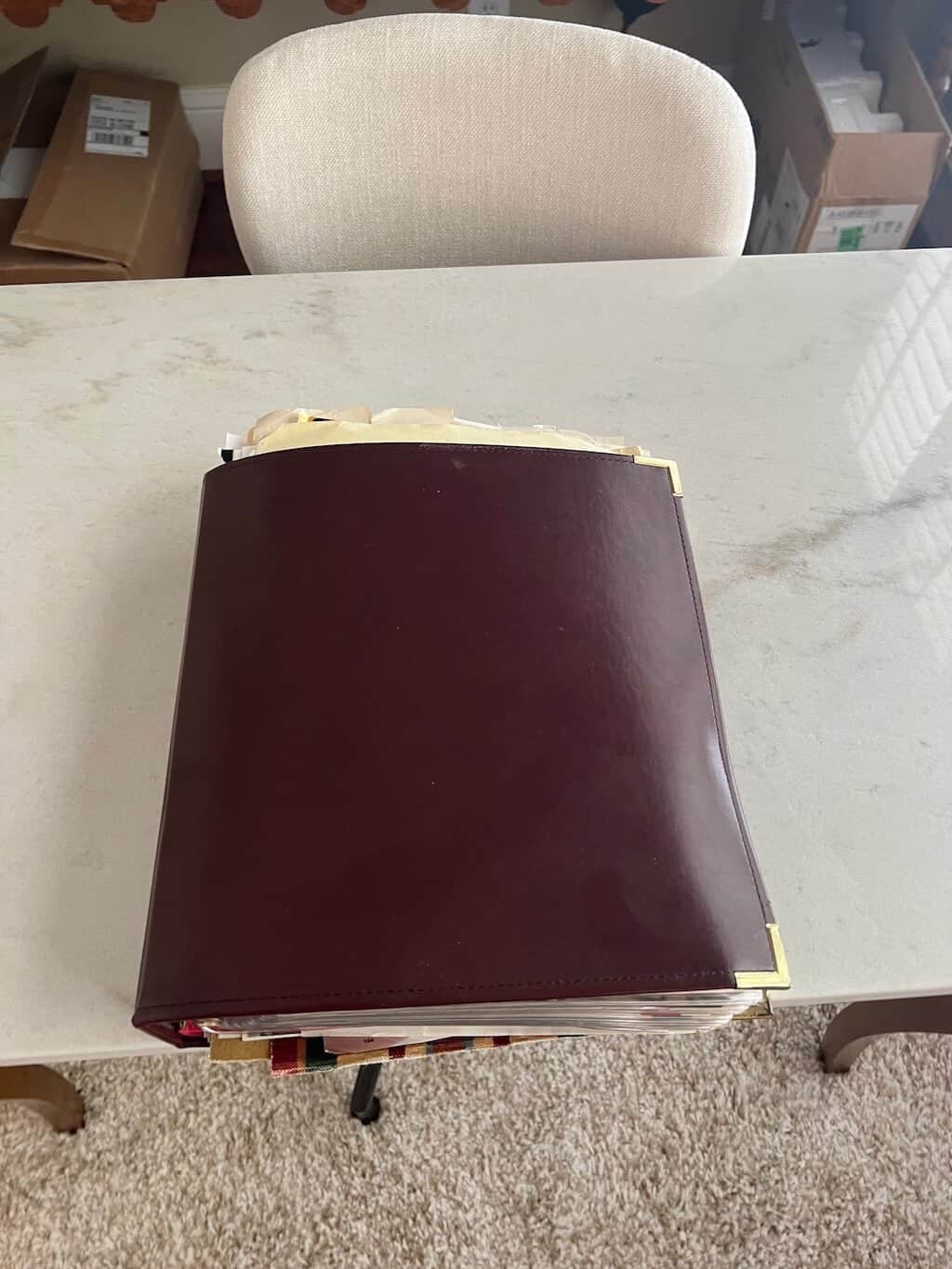Picture Window Before & After ~ A Game Changer of Epic Proportions
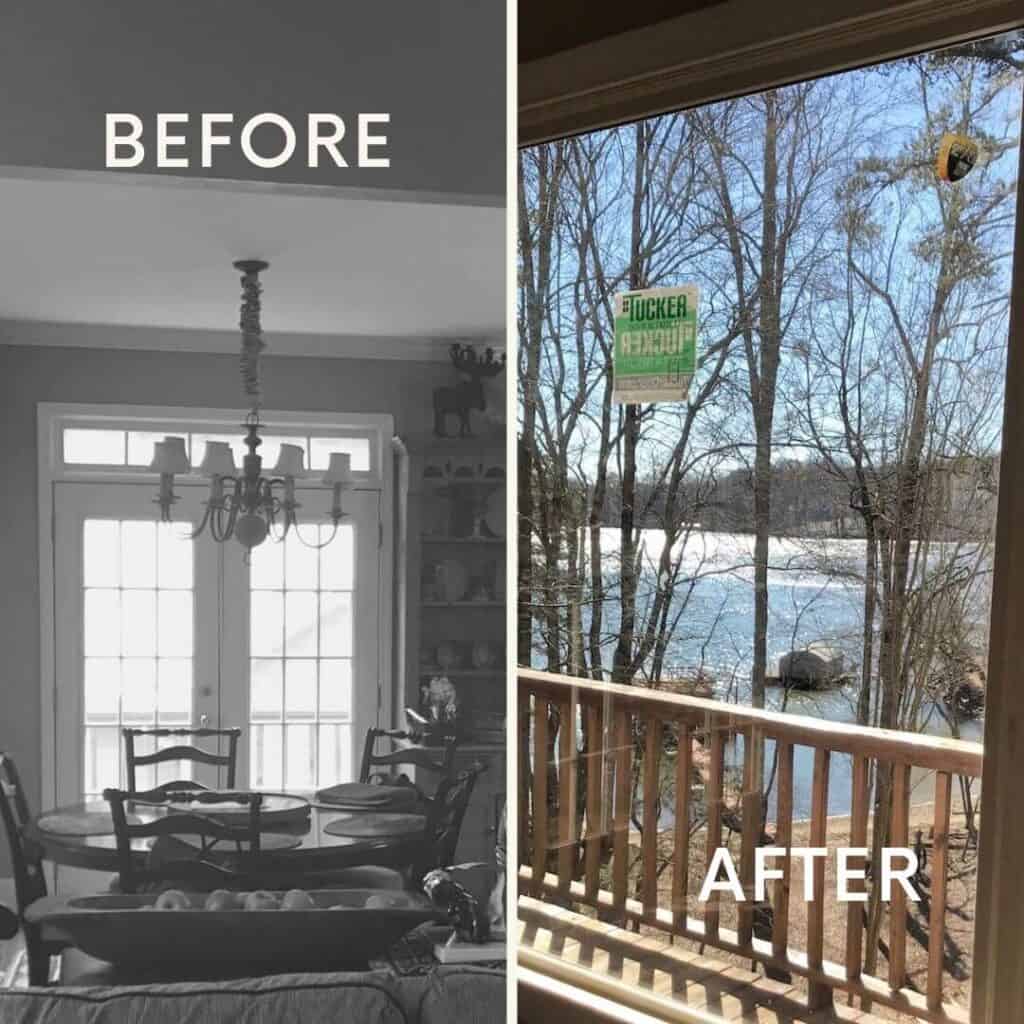
The Truth About Door Size
Building the lake house in 1998 taught me a lot. I was a youngin’ and very naive. I got a lot of things right, but there was a lot I didn’t understand. Thanks to the French door template, I got lucky because that allowed for the picture window shown in this before and after Post. Age, wisdom, and experience are invaluable. Sometimes, you have to learn on your own.
Reminder in 1998, there was not much internet activity. People were kind of scared of the internet because of the vastness of it all. The internet was not where people went for anything except to dip their toes in exploration. We did not go to our computers for information. The way we educated ourselves was very different, and the resources were nothing like they are today. Many examples are in my 1998 Inspiration Book.
I figured out a lot by trial and error.
When my builder asked me what size French doors I wanted on the lake side of the home, I just wanted BIG for the view of the lake. The door sizes were either 5’0 or 6’0. I had choices in the great room and master bedroom, and I wanted the 6’0 doors! The bigger the doors, the bigger the views.
Disappointment set in after installation. I learned the bigger size meant a larger opening for the prefab door, but the window size within the door frame was the same for the 5’0 and 6’0 doors. Huh?
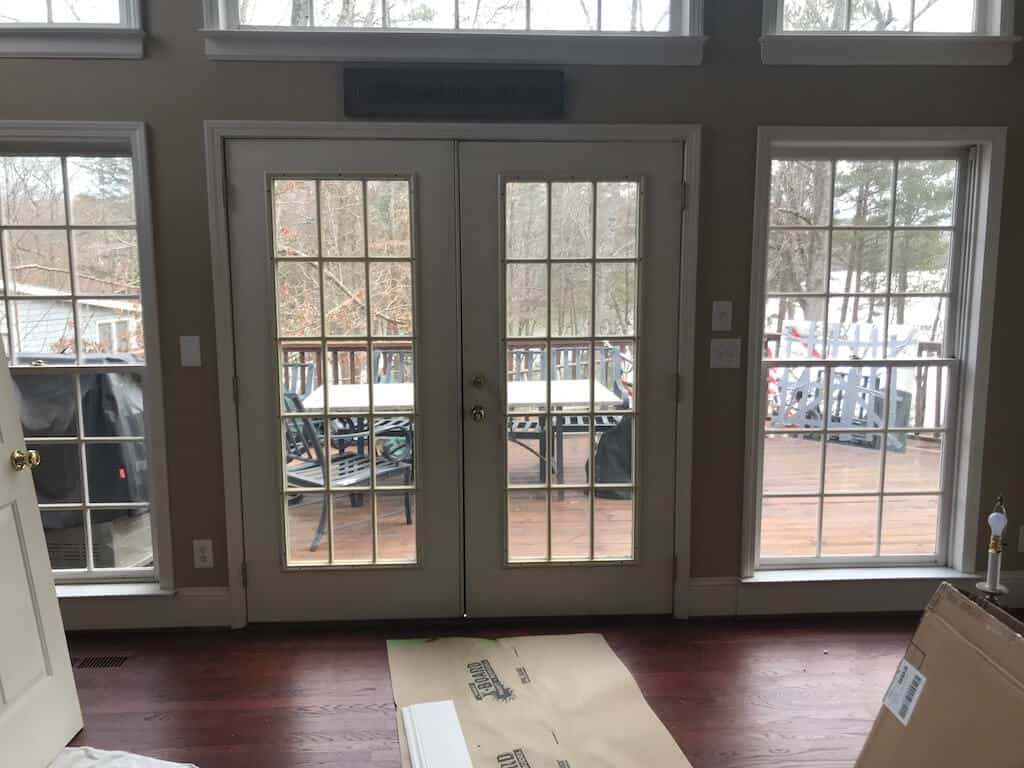
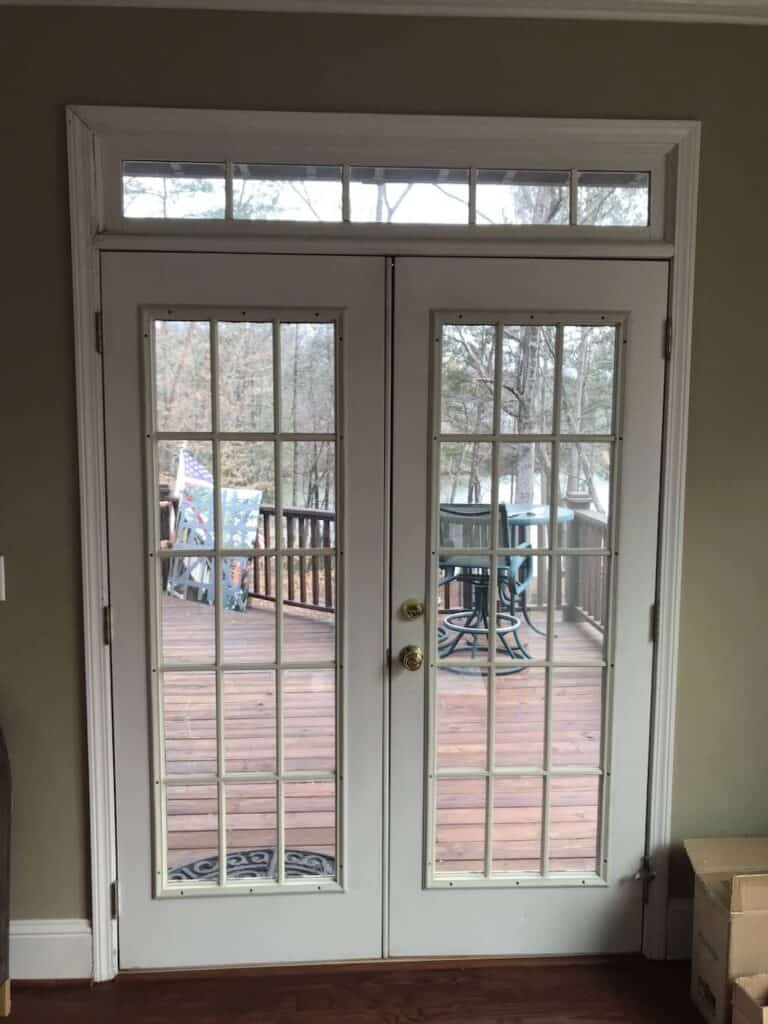
What Is The Big Deal?
Well, the window size was the same, which meant there was zero difference in glass size for the view. And, there was even more wood or rails with the larger door. The smaller door had less blockage between the two doors, which technically gives more of a view. Once installed, and I noticed this, it drove me crazy. It has made me crazy for over 25 years.
I refer to these types of mistakes a lot throughout this Blog. They are fixable, but do you have the time and money? It was not a priority immediately after a home build, so I lived with it for a long time. There were five French Doors throughout the home, three sets of 6’0 and two sets of 5’0 doors.
Good and bad because it is a constant reminder of your errors. Good, because you never forget. If you ever get a re-do, you will change it. Bad because you live with it and think about it constantly.
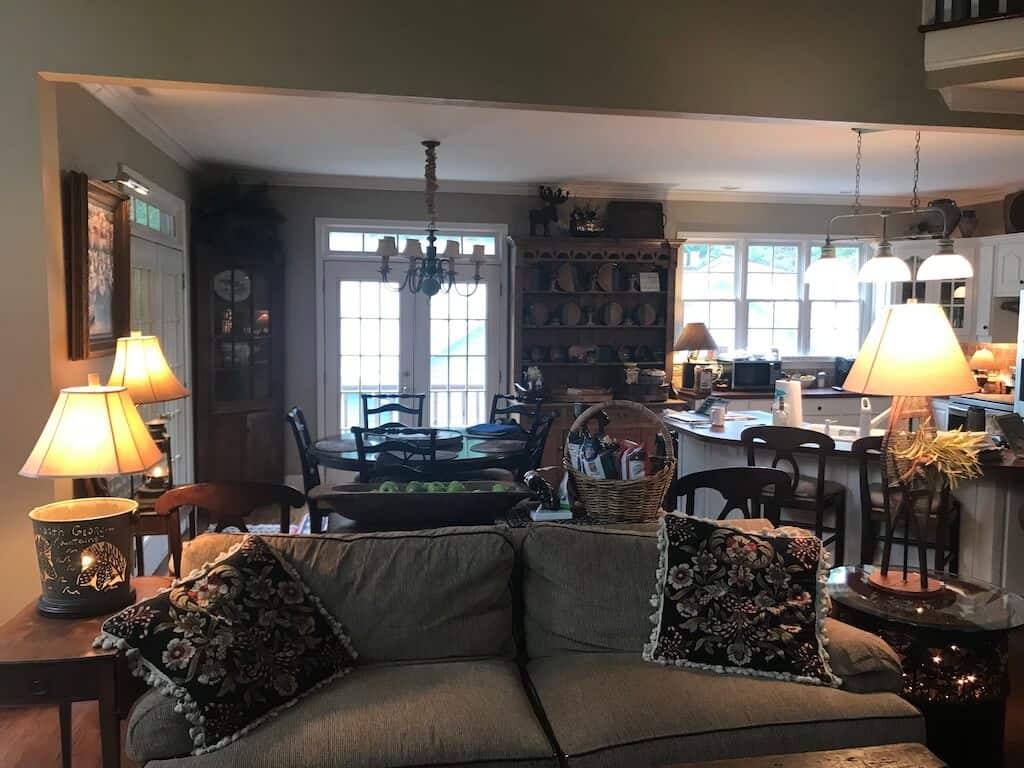
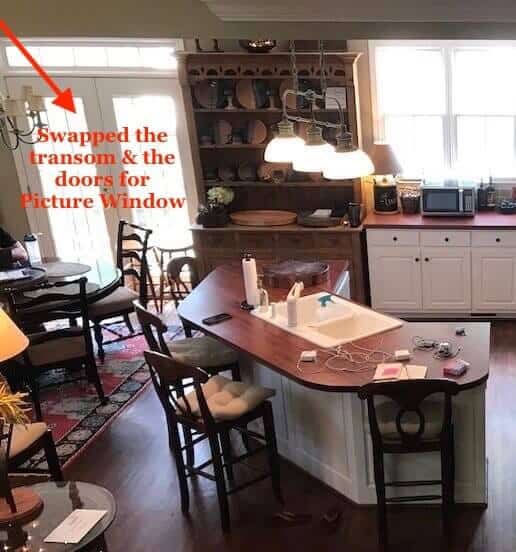
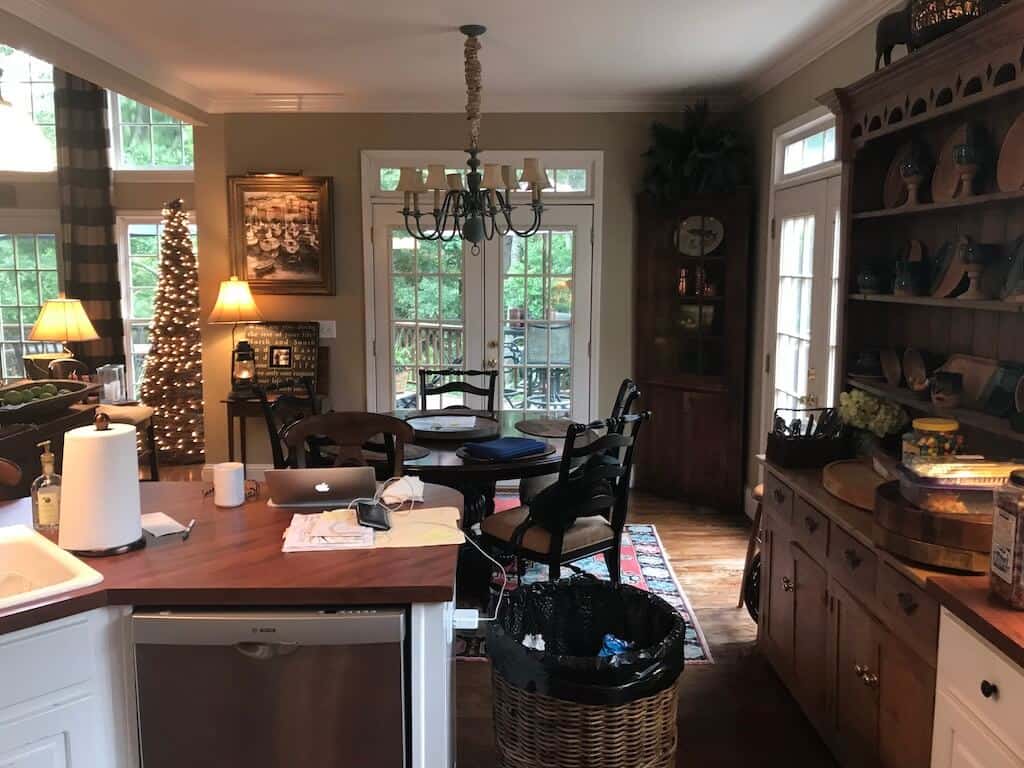
Enter Picture Window Views
The remodel and the picture windows. The original design of this home is fantastic because of all the doors and windows. Building a lake home and having these openings allows for updates. No structural changes were needed.
I would say the house might have been overdoored. As a result, replacing two sets of French doors with picture windows is a great idea.
The Kitchen And Dining Area
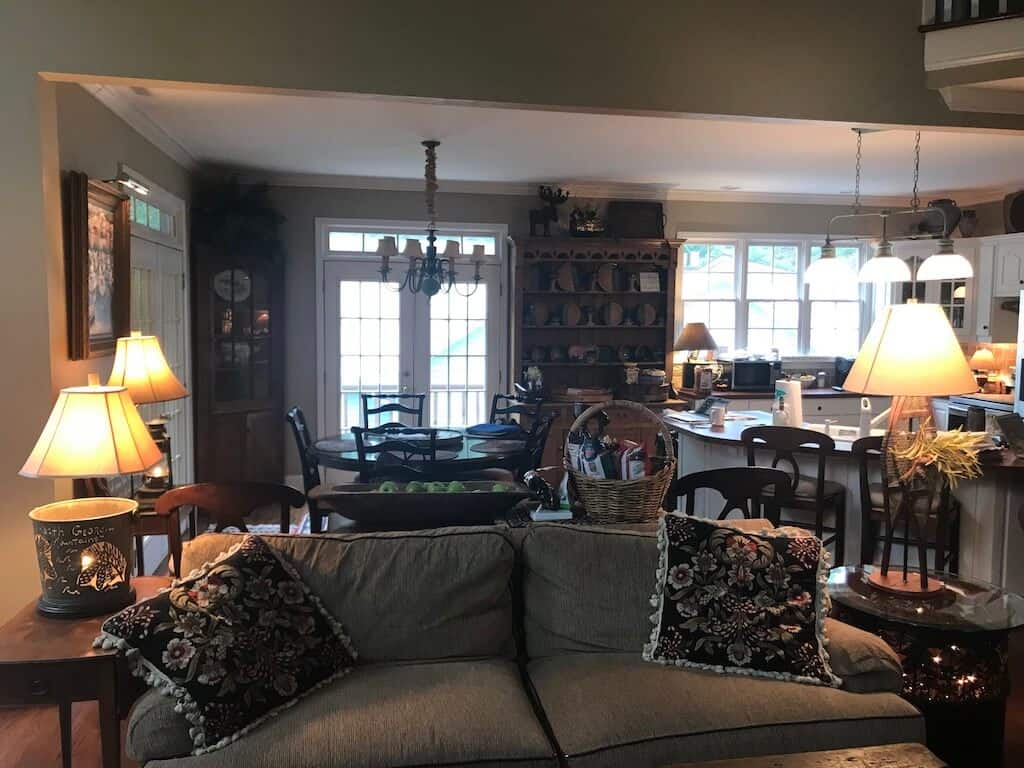
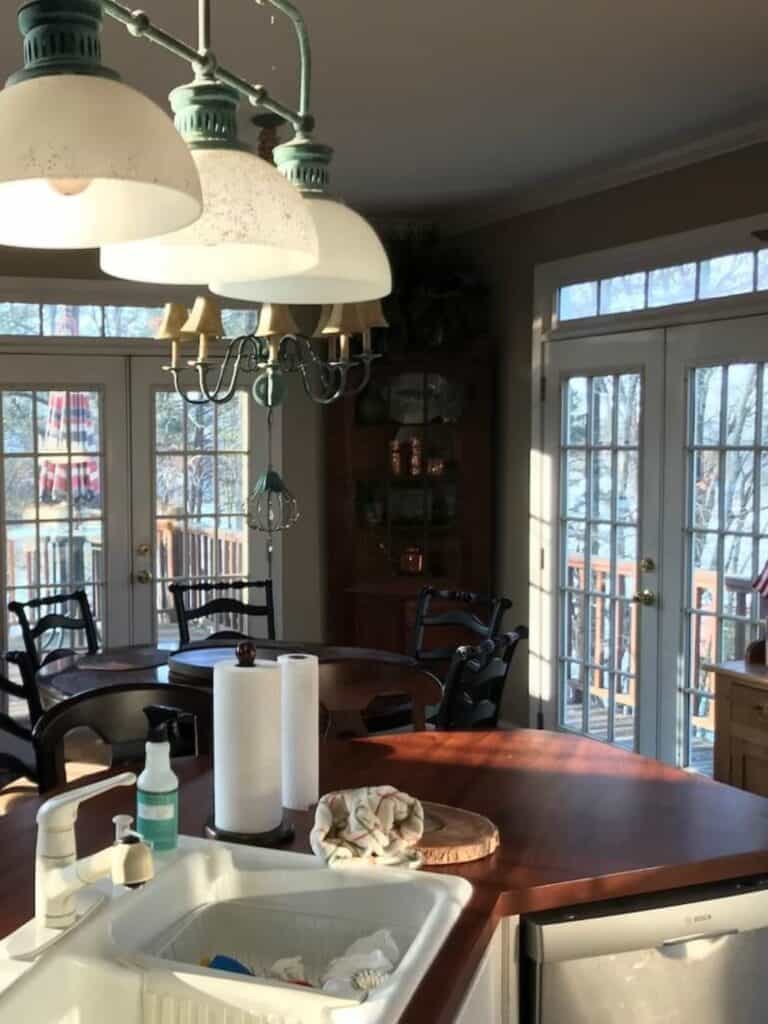
There were two sets of French doors next to each other. One French door set had the perfect lake view. We never knew this because the door frame, rails, and grids limited the view. A picture window was perfect for this space, and once installed, the entire home changed. See the Image Below.
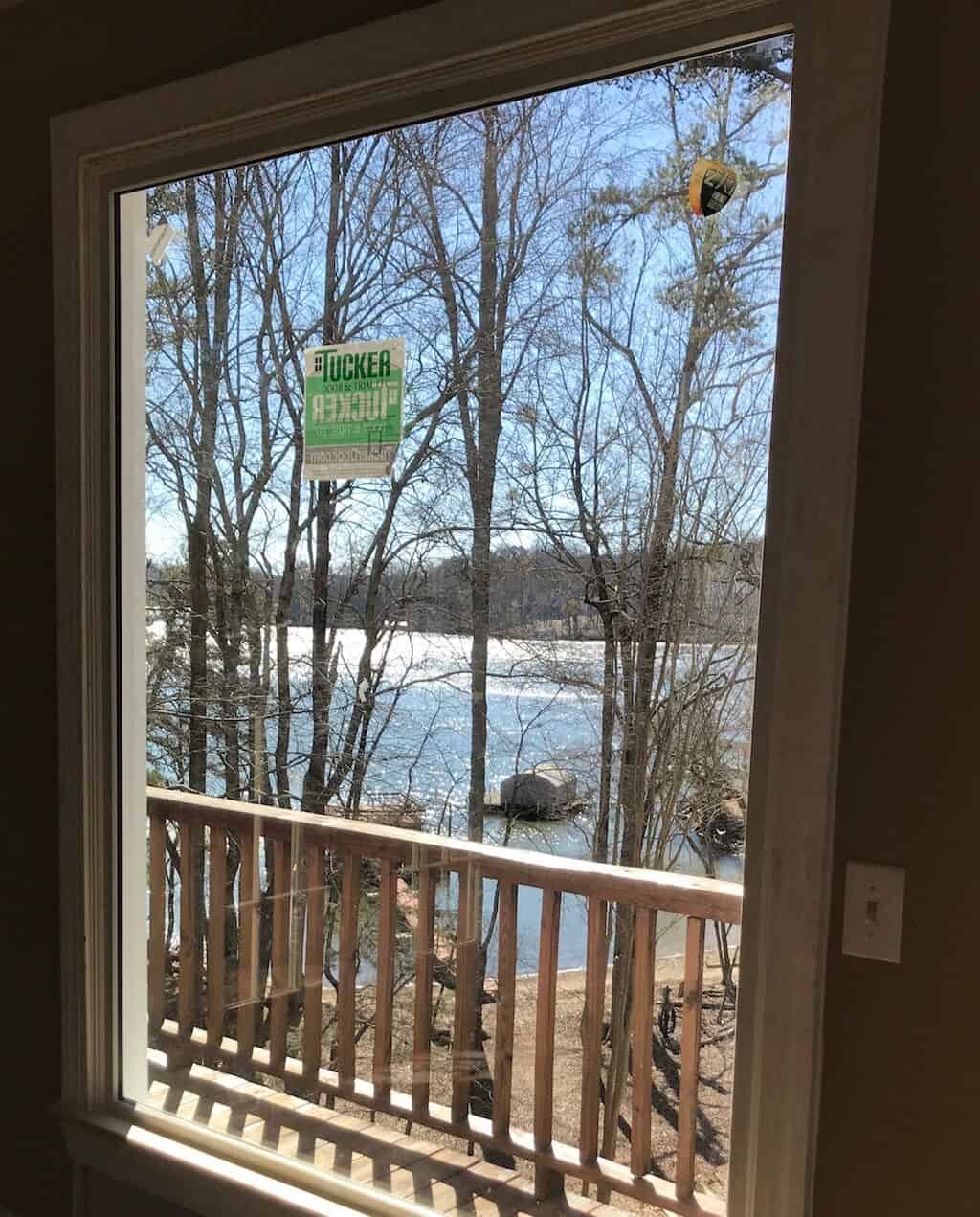
The above picture window replaced one set of 5’0 French Doors. This particular update was necessary. The French Doors occupying this space were notorious for blowing open during violent storms. As a result, it ruined the hardwood floors due to water damage. I needed this replacement to protect the newly refinished hardwood floors.
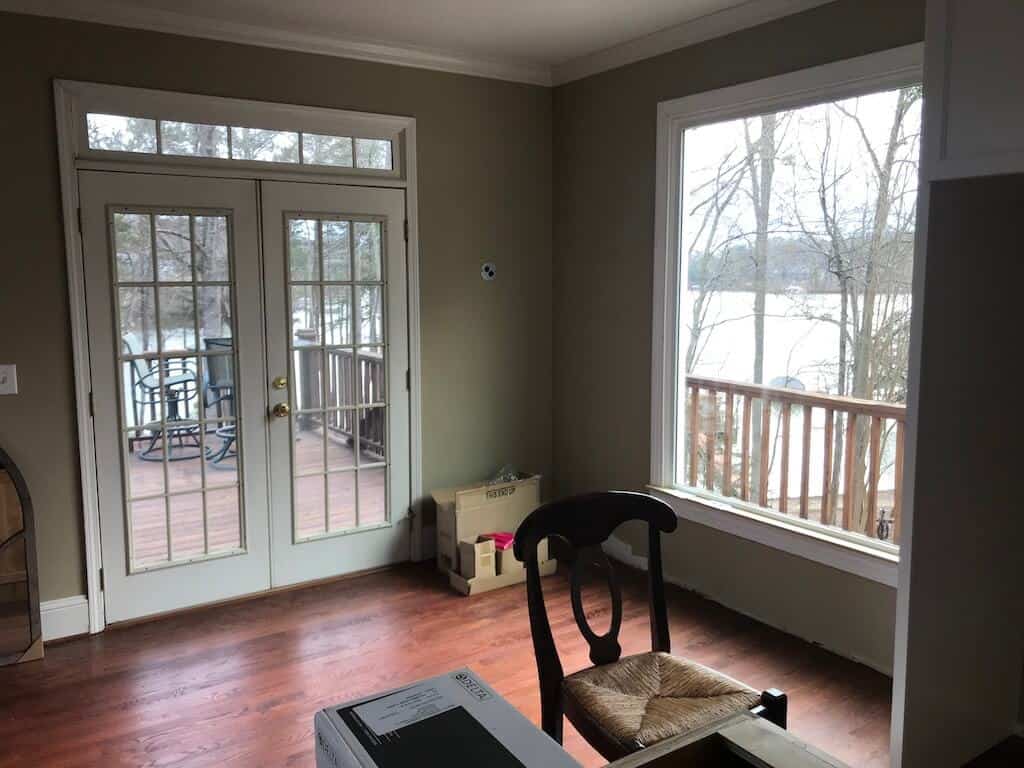
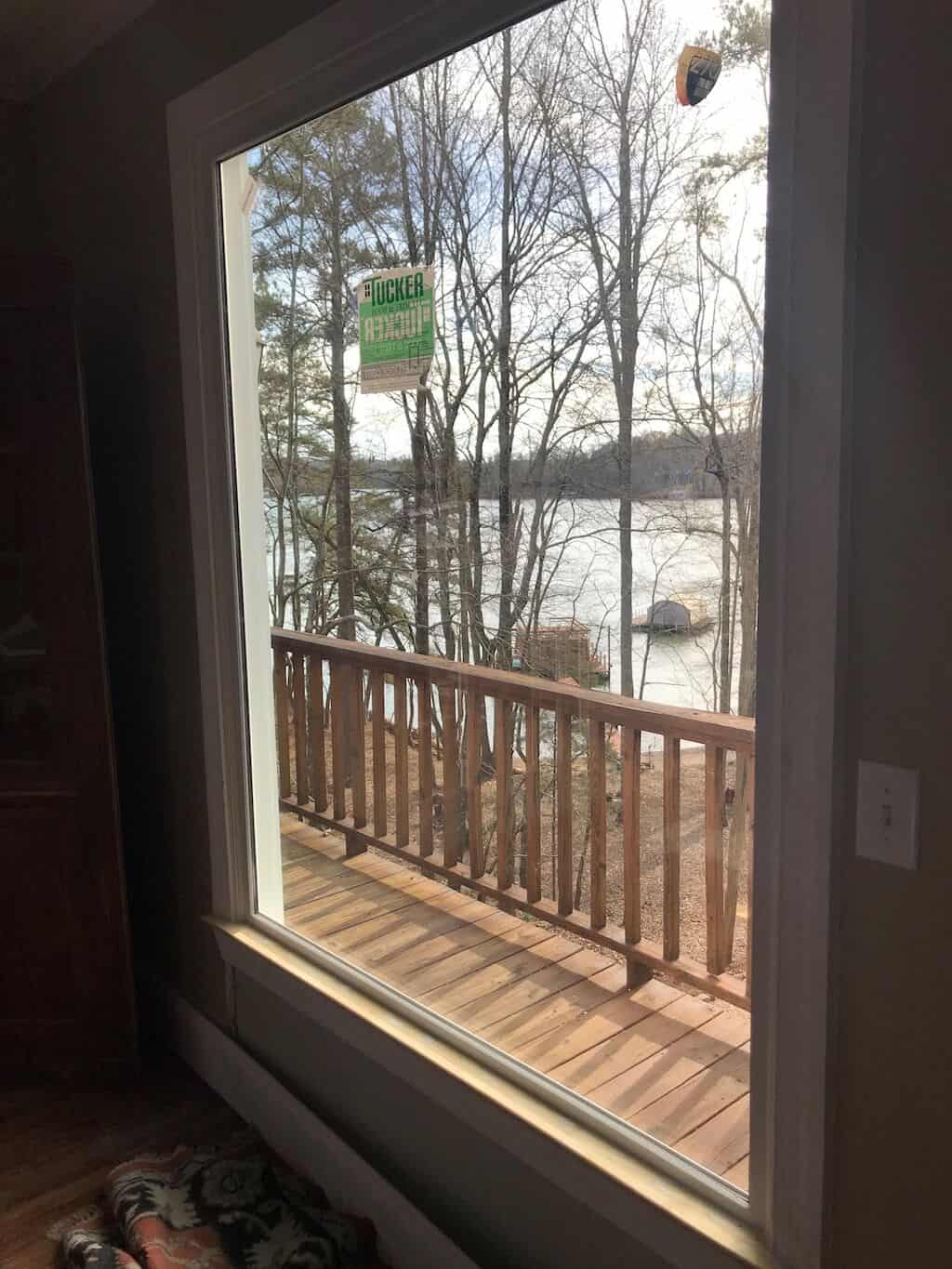
Even though I waited over 25 years for the windows of my dreams, it has been worth it. I bought the lot in 1995, built the house in 1998, and we lived here full-time until December 2005.
Moving closer to town for the school systems, we buckled down to hang onto the lake home we had enjoyed for seven years. With my parents living five doors down from us at the lake, the incentive to keep our lake home was immense.
The move to the John’s Creek home occurred in late 2005. Moving to a three-year-old home was incredible. Everything was brand new in my eyes.
Raising four kids required a priority change, so the lake house took a backseat to life.
We frequented the lake house over the 15 years we lived closer to town, and I could live with my uninformed decision about the doors.
Picture Window Remodel
Being diligent with the remodel means avoiding structural changes. I did everything in my power to keep the footprint intact. Moving a toilet and a refrigerator is not out of bounds.
Hopefully, adding a small screened porch will be the same. We can use the same footprint and not add anything besides the load-bearing roof. Right up until I want to enlarge my 5’0 door opening leading out to the screened porch, which might require adding a header. Yikes.😳
The beauty of moving back to the lake house enabled a do-over, and I needed to get it right. And I did. My older, wiser life experience has paid off, and those nagging errors are starting to be corrected.
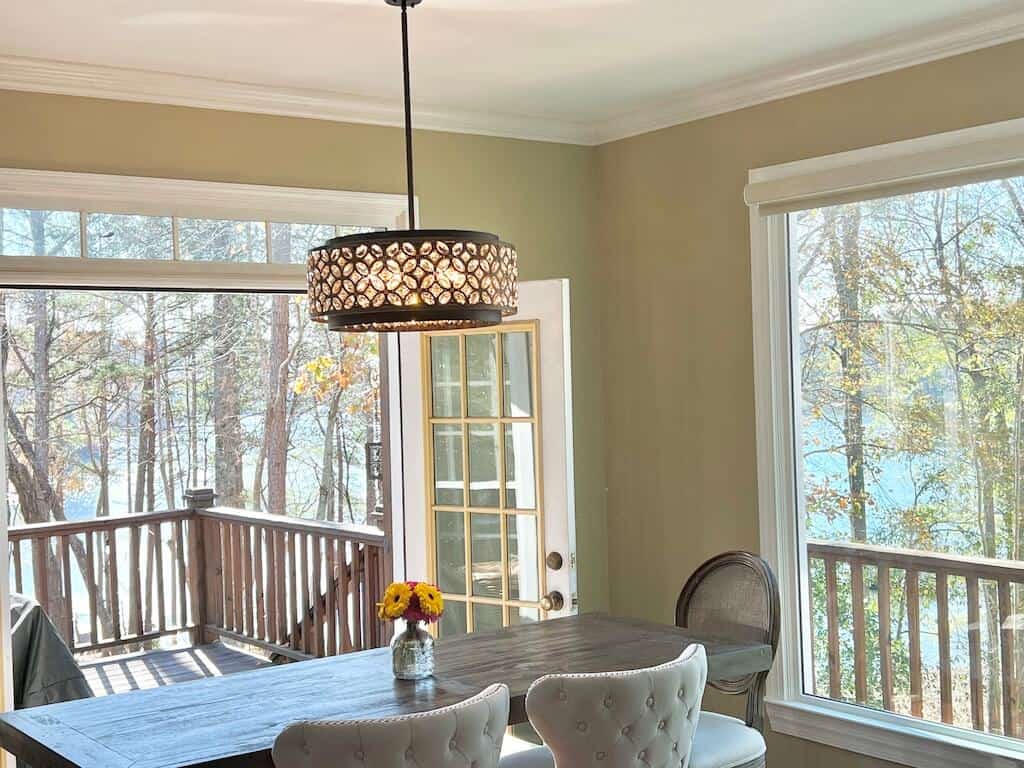
We are banking on this being our forever home, so we are making it happen. Because of the bonuses we have experienced since moving back to the lake full-time, I started this Blog. We wake up every morning to a gorgeous view of the lake. My parents are five doors down. I love how I grew up on this street. We have an abundance of new neighbors we cherish. Our changed ‘hood has the most fun, awesome people on the planet. I mean, these people are a community and a riot!
We are incredibly blessed and grateful. Who knew in 1995, when I purchased this lot, light years away from the world, at the time, it would become the only place I ever wanted to be! 🙂
