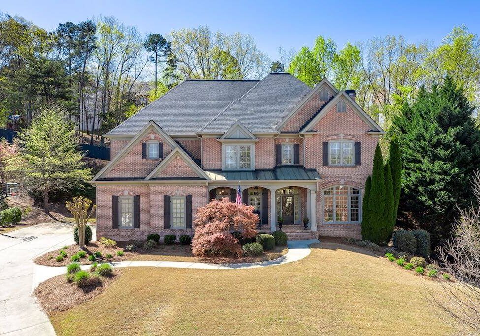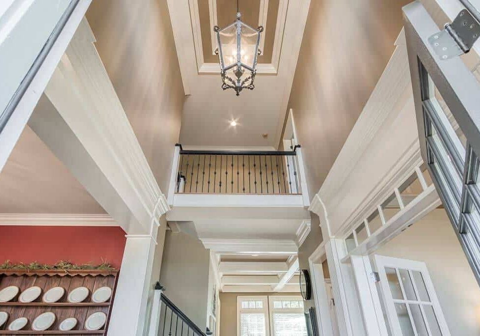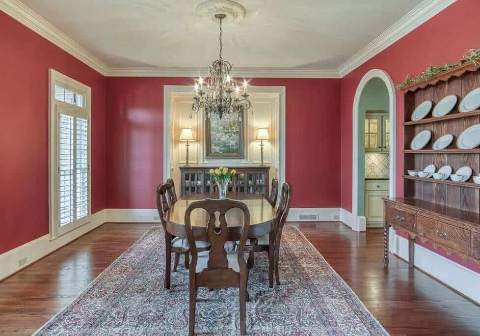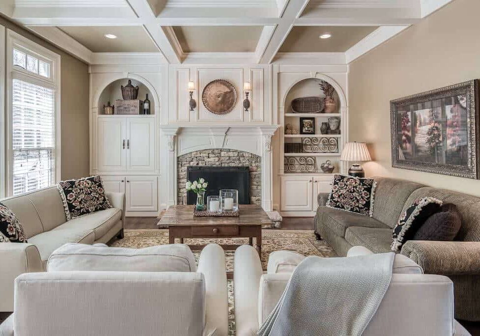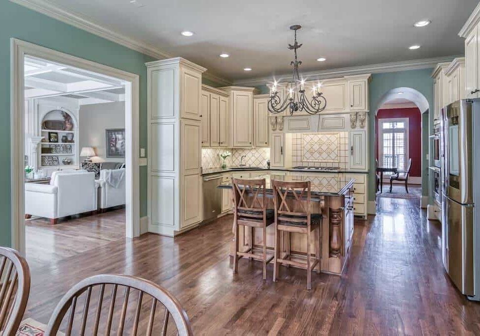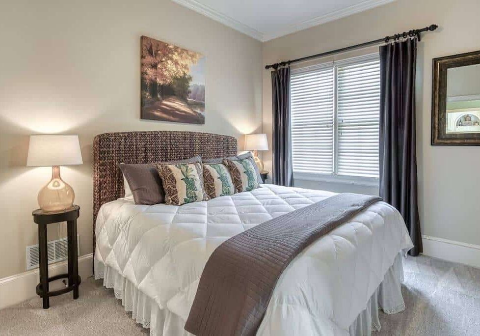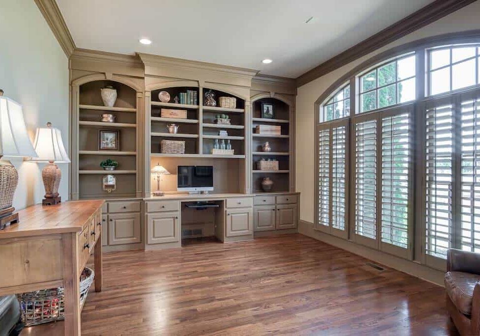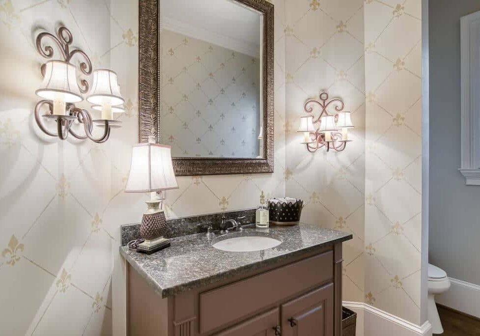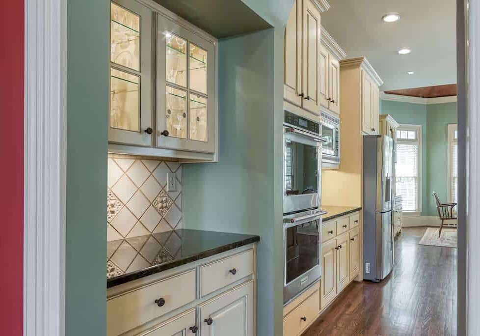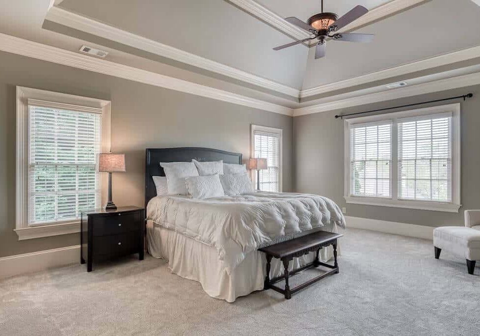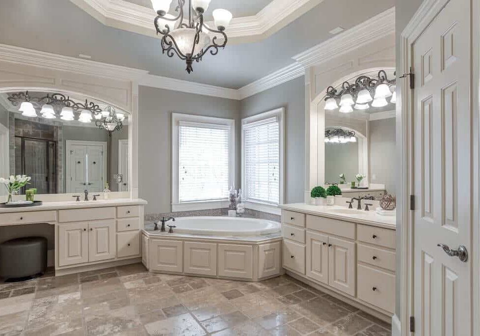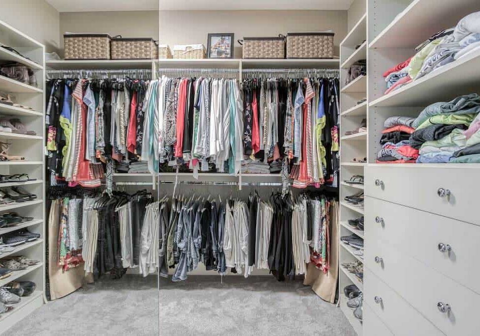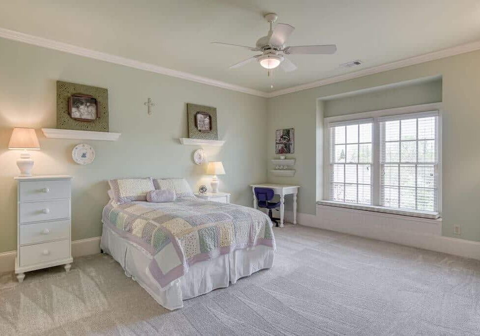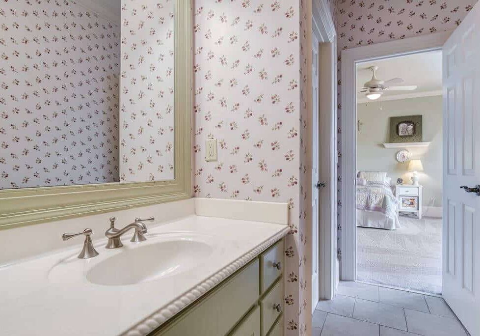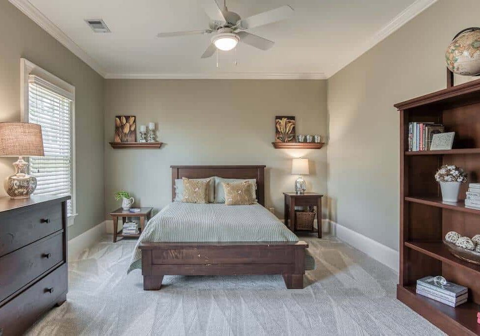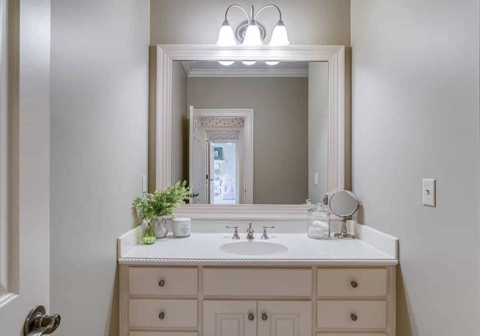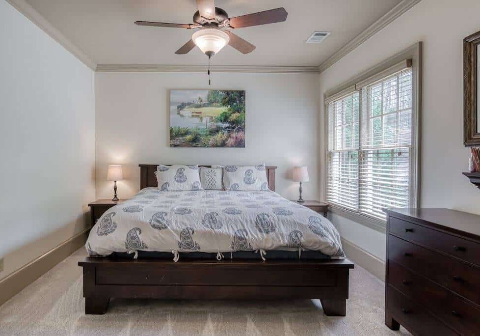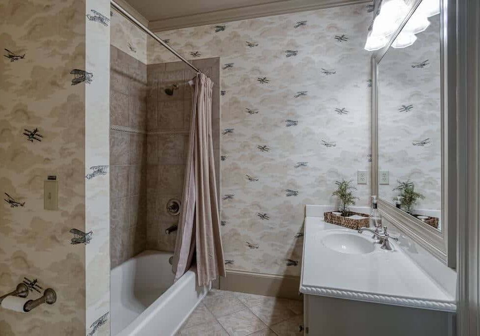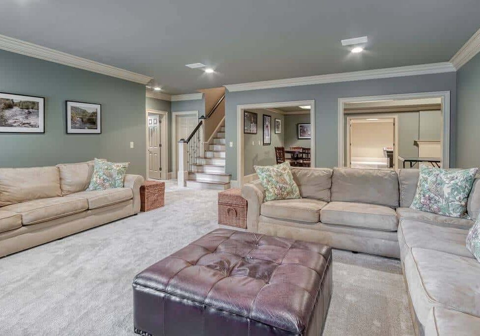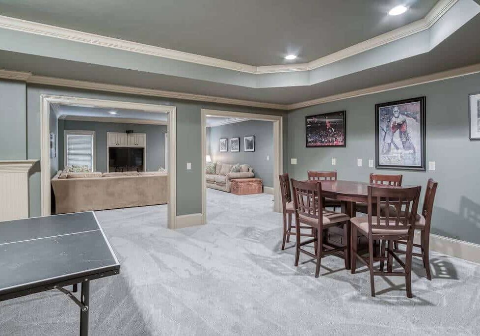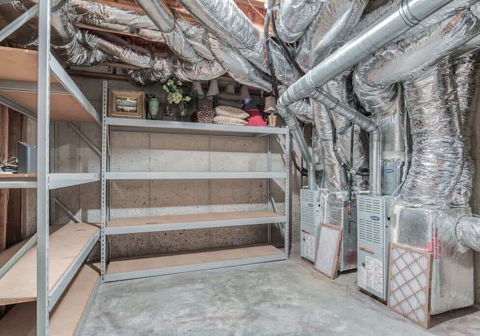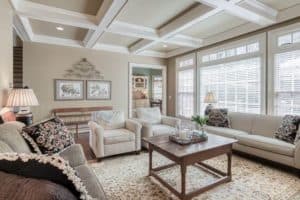Johns Creek Home Tour
Come on in and check it out!
We finally changed the paint color in some rooms when listing the house to sell. This home was the growing up, living in it home without much time to think about paint colors.
I always loved the house with the fancy molding and tons of built-ins.
Neutral colors. Earth tones. Gorgeous trim. Spacious rooms. Unique light fixtures. High ceilings. Hardwood floors. Multiple bathrooms. Cool wallpaper. Charming.
Take a tour. Click the links at the bottom of the page for additional images of each room. Have fun seeing how the furniture in this house has migrated to our lake house.
See Full Rooms & Their Goods Below
Click the link below to visit the lake house, constant work in progress.
Stay tuned to Lake and Lime for updates and happenings. Sharing the move to the lake and all that goes with it. Subscribe using the link below.

