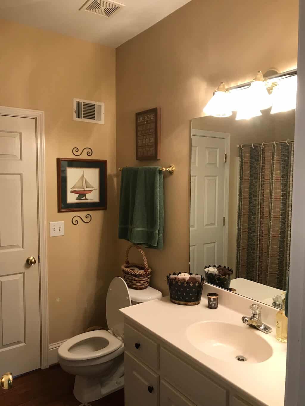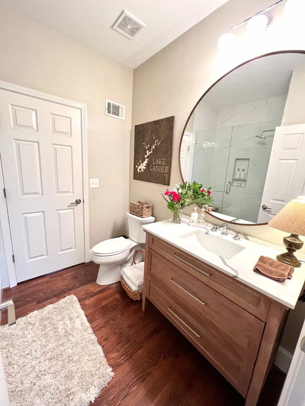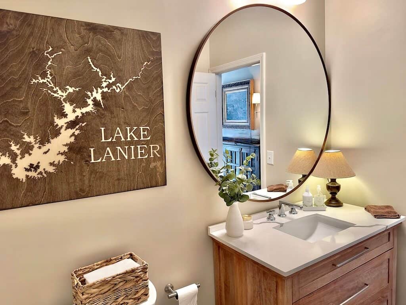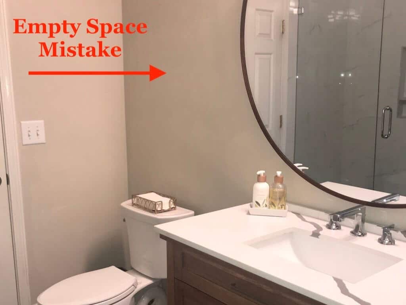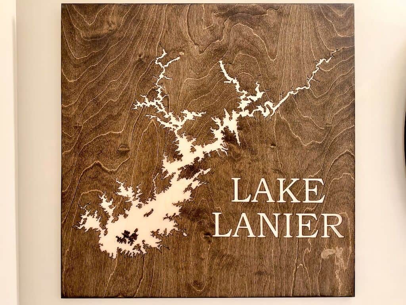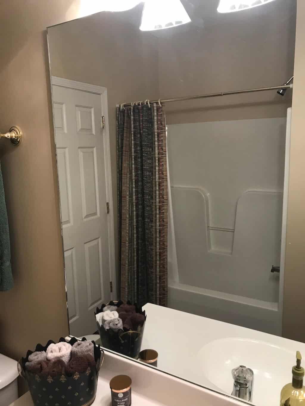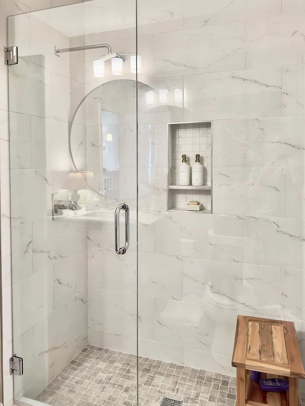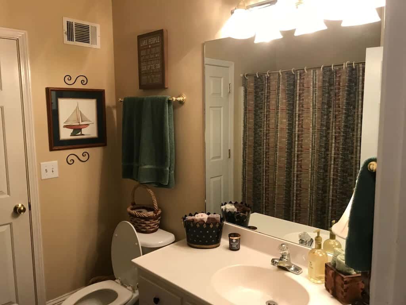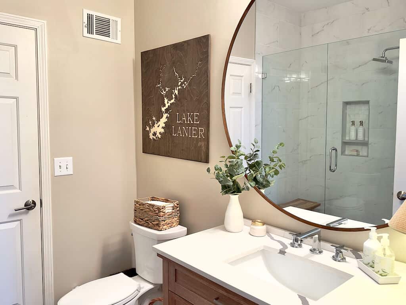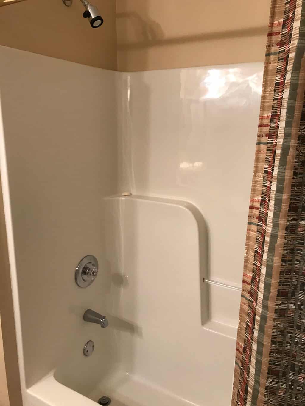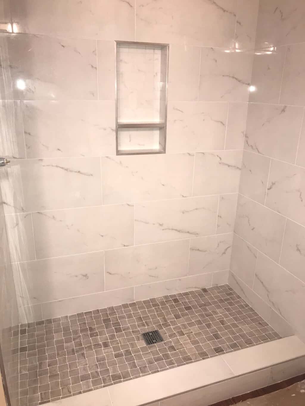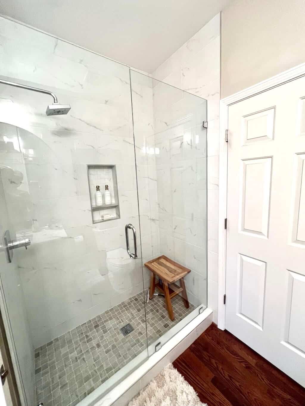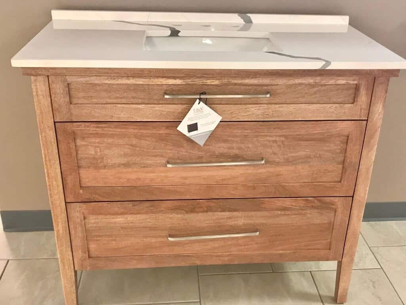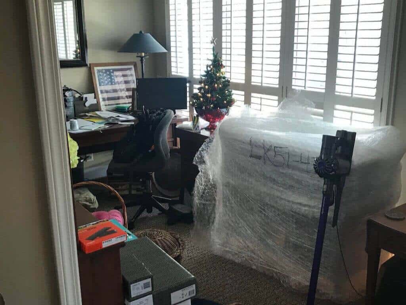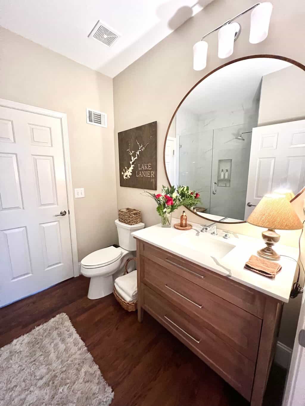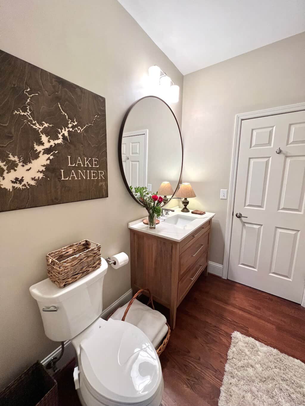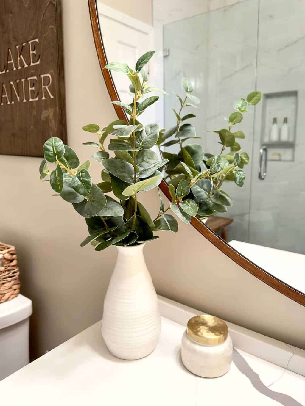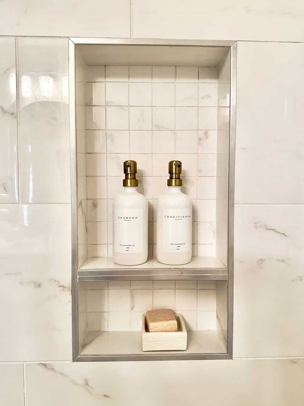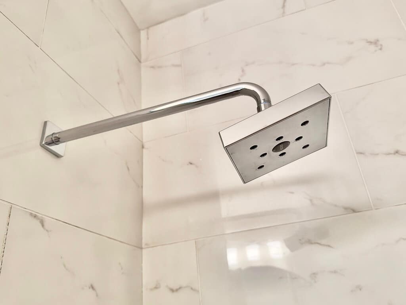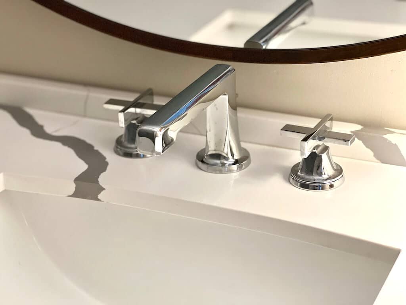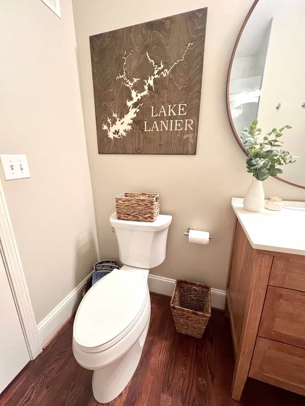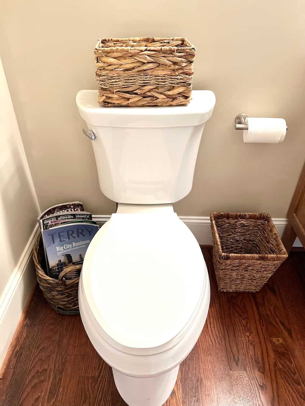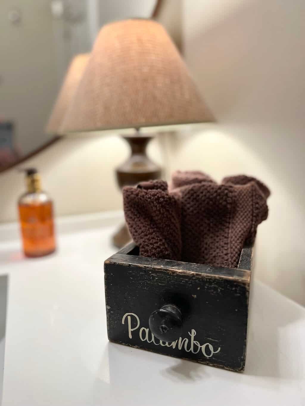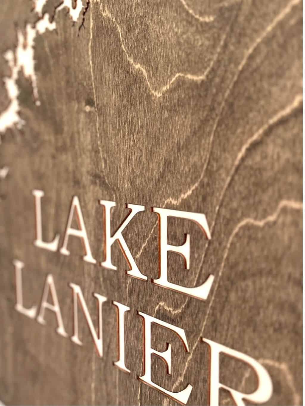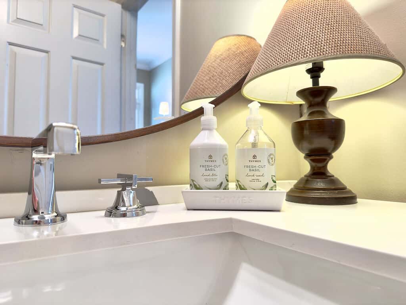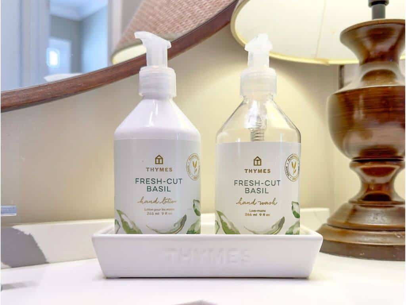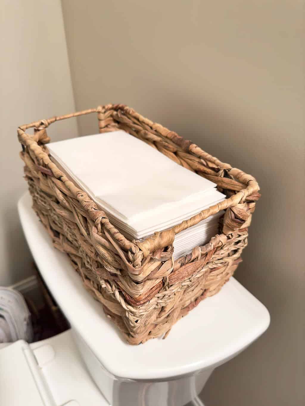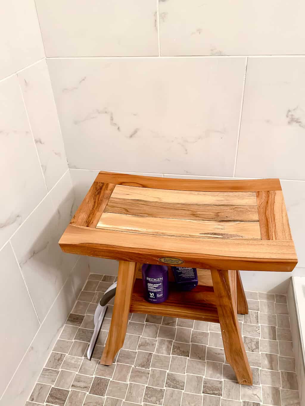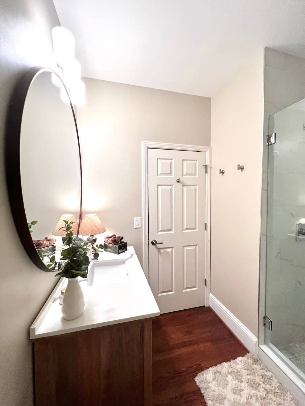The original house plans for this home had the master bedroom on the main floor and this is the adjoining bathroom.
This remains a great option if we ever decide to live entirely on the main floor.
To have a full bathroom on the main level is a great thing. Even though the shower does not get used much, it is still a bonus.
While building the home, I opted to move the master bedroom upstairs to be on the lake side of the home for the view.
Guest bathroom remodel started with the vanity. Loved the quartz top with the cool veining and especially loved the wood base.
Stand alone Vanity has a rustic feel and offers clean lines. It looks like a piece of furniture and I fell in love with it the moment I saw it. I bought it immediately.
Mirror was a find. While perusing Home Goods, I spotted this 48" round mirror and bought it on the spot.
These two signature pieces became the inspiration for the entire house.
Design Decisions
Building the home in 1998 was a treat but the budget was limited. Loved the affordable lighting selected and the white vanity with porcelain countertop was durable and always looked great.
Hardware and faucet selection was not important to me at the time, as a result, I let the builder pick all of the bathroom trims.
Accessories like towel rods and door handles were brass. Someone made a comment once...no brass, no glass, kind of an insult to me at the time but I did do all of this on my own with my own money...so there.
Remodeling the guest bath 2020-2021 gave me a chance to select all the fancy stuff which was not in the budget in 1998.
The vanity, the faucet, and the shower trim are fun selections. For the clean lines and minimalist appearance, I chose to remove the towel bars.
Bath towel hooks, door handles and hinges were replaced. The toilet tissue holder was attached to the wall behind the vanity so as to not be seen from the doorway. And, a new toilet was installed with a slow close lid.
Big Mistake
Can we talk about my first mistake? At the time, this was huge. Oh boy, wish my mistakes were all that definition of huge. Meaning $300. My future mistakes are way beyond that number.
Ordered floating shelves for the main floor guest bathroom and could not wait to install them. They were custom made for size and color. What I didn't do was read the recommendation about placing said shelves above toilet. Shelves were perfect length but the depth was not.
Everyone using this bathroom would hit their heads on the shelves because they were too deep.
Found this rustic Lake Lanier sign while shopping a local boutique and purchased it specifically for this space. This turned out to be better than my initial idea of the floating shelves. Shelves would have required decor and maybe not have offered the clean minimalist look I was trying to achieve.
Was able to repurpose the shelves but this was an unfortunate error on my part. It all worked out because I love the Lake Lanier sign but I could have saved the money on the shelves.
However, the floating shelves are really cool and I love them in my office area.
Guest Bath Shower
Over the years, updates for the lake house were postponed. I did find little ways to affordably change a few things.
Swapped the knobs to black on the bathroom vanity at one point. Wanted to mute the brass a little but that was the extent of change before the remodel.
Shower curtains were selected in 1998 and lived with them for a long time. To say I was ready for some glass shower doors is an understatement.
In the end, could not complain because the lake house bathrooms were great...there were enough for the entire family.
Tile. Yay. Gorgeous.
This bathroom shower is mostly for show.
Tile and glass door enlarge this space versus the shower curtain that hid the extra square footage.
Excellent to use our brand new shower while the upstairs bathrooms were being remodeled. Otherwise, not sure if I ever would have tried it out.
A great friend mentioned that it is a great idea to use all of the remodeled spaces so you know what a guest experiences.
Shower wall tile can be found here.
Shower floor tile similar can be found here.
The Guest Bath Before The Remodel
Builder Grade Everything
Decision making while building the home from scratch in 1998 was overwhelming. Being in my early thirties and doing this on my own was a lot.
Over budget and exhausted, when the build neared the end, some of the cool stuff I dreamed about was nixed.
Fancy faucets and gorgeous tile were not nearly as important as the stacked stone fireplace going all the way to the ceiling in the great room.
Ended up with fiberglass shower/bath units, the cheapest faucets, toilets and cabinetry the builder could find because I requested it.
Given our move to the home in John's Creek, the lake house did not get much attention. The house we moved to and lived in for 15 years was really up to date and we had all the cool stuff while there.
Good news about the lake house is the footprint is beyond perfect. Not too big, not too small and a brilliant layout for a great remodel.
While living through a remodel can be daunting, I learned that progress alone made it worth the struggle.
For a remodel, choosing the upgrades can be exciting, even the toilet.
The Vision
The main floor guest bath is the most used for guests who visit our home. While hosting parties or having friends & family over, this becomes the bathroom everyone sees and uses.
Planning for the remodel, the primary change was the shower/tub unit. Since building the home in 1998, the shower was used maybe 4 times. As a result, this shower is just for show.
Not changing the footprint of the bathroom required building a shower to fit the space. We were able to make it work and the glass door and tiled shower make the bathroom appear larger.
If I could do one thing differently, I would have had the glass doors moved out about an inch on the tile curb to give more space in the shower.
Not realizing how much that would help at the time, I was able to do this in the upstairs remodeled bathroom and it makes a huge difference.
More good news is this shower does not get much use and looks great. There is plenty of room to shower and the shower bench fits because the shower is long enough but the width might feel snug.
Shopping at City Plumbing became a weekly endeavor. There are two locations near me and the contractors I was interviewing all told me this is where they would be getting their materials. City Plumbing became my new shopping haunt.
Happened in one day with one of my best buds who also happens to be an interior designer, danger Will Rogers. I spotted a floor model vanity and fell in love immediately. This may have been before we even sold the house we were moving from so a bit premature to be making large purchases, but the vanity had my name written all over it.
When starting this Blog, my first bits of advice were...when you see something you love, buy it or it will haunt you. Especially if the price is within reason because one favorite piece can inspire a room.
This vanity for the guest bathroom was something I bought the second I saw it even though it did not get unwrapped for almost two years.
It sat in my old office, collecting dust waiting to be installed. Patience. The hope alone made me giddy.
Pro tip...fine line between buying something because it will haunt you and being patient to not buy things before your remodel is complete. Personally, I have not mastered this but if you continue to tune into this Blog, my mistakes may help you.
Products In Guest Bath Can Be Found Below
Lake Lanier Sign (Other Lakes Too)

