Choosing a Cabinet Contractor, the Best Way, Found Here
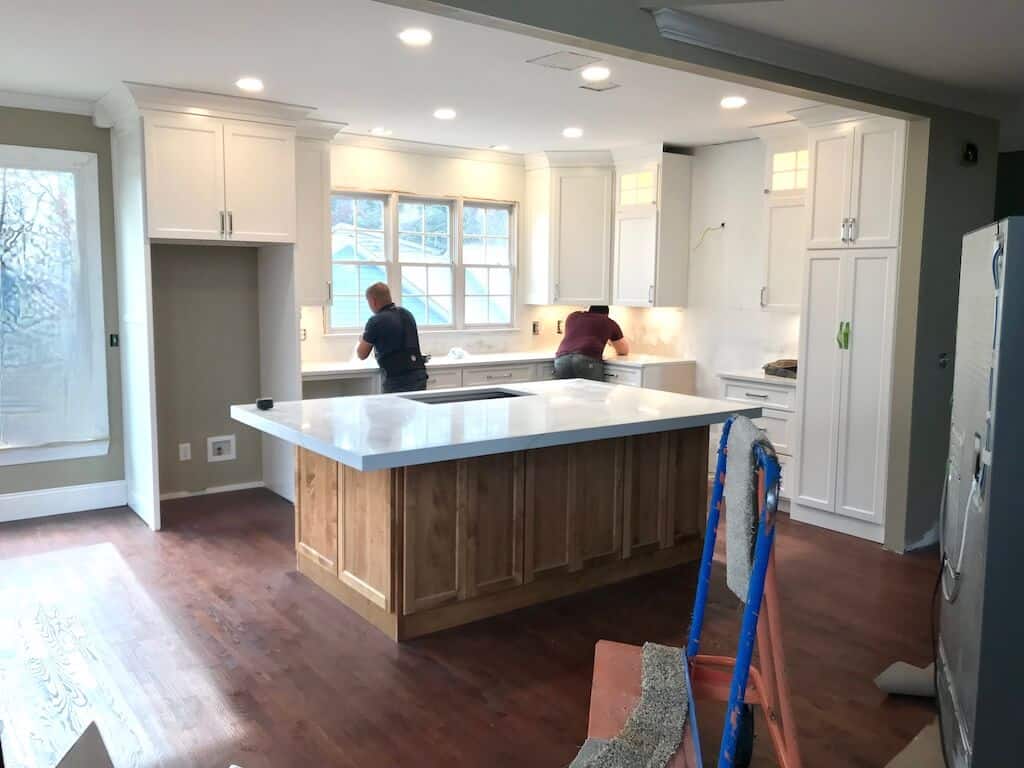
How I chose my Cabinet Contractor & Why.
Promise me, while planning your kitchen remodel, you will take your time choosing your cabinet maker. Interview a lot of potential contractors because you need to get this right. Sharing my process for the best way to choose your cabinet contractor.
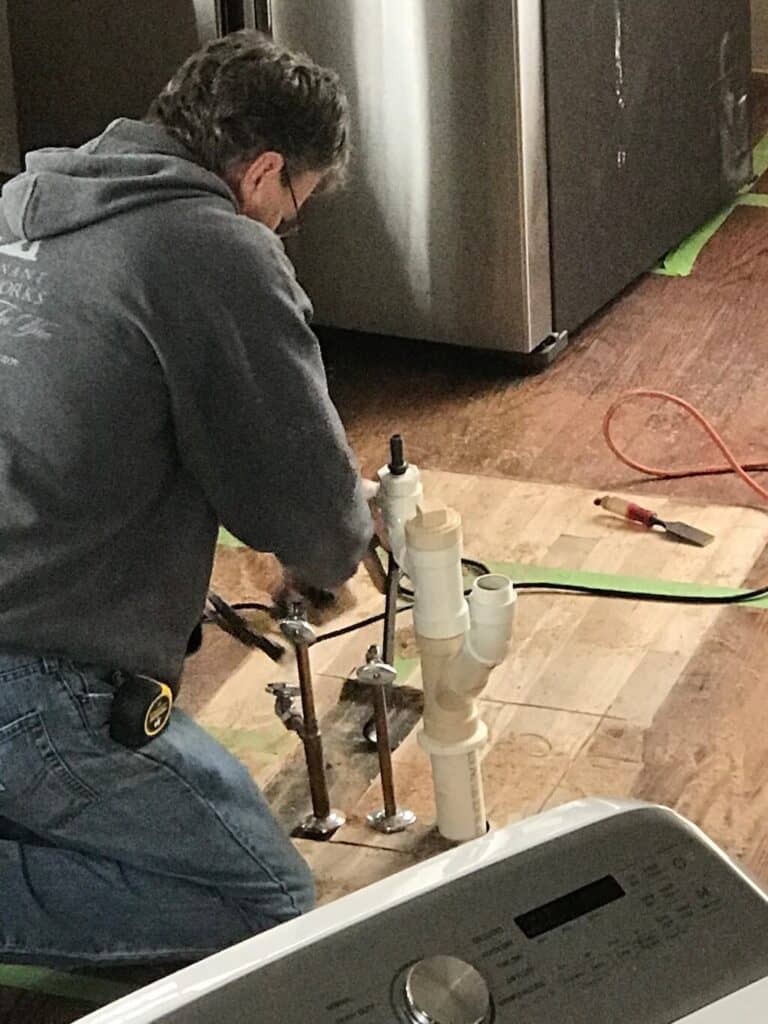
Let’s just start with this fact: In the above picture, that is my cabinet dude, not my plumber.
We went 1 for 6 in the plumbing department and it started in the kitchen. Two of the plumbing companies we interviewed wanted to go into the basement and access the plumbing from the basement ceiling. Cabinet Contractor said, no way & did some of the work himself to avoid the unnecessary destruction of my basement ceiling. I chose wisely.
The Process
Enter over 10 potential home remodel contractors.
When I started my contractor research for our home remodel, my husband requested I get several quotes. I complied and educated myself as best I could during the process. Personally, I think he wanted as much time as possible to not start writing checks.
I began by reaching out to every friend, friend of a friend, acquaintance, someone I had heard of that may have done a remodel, Bob Vila and Tim the Tool Man Taylor. Needless to say, I had so many contractors come to my house, I lost track of who they were, what they said and when they could start. By the time the quotes came in, I realized the research effort and quote gathering was a bit more than I needed. Again, pretty certain my husband was buying time so as to not buy anything else.
The Pricing
Once I drilled down and focused, I got a good idea of who the front-runners were and I made follow up calls to those specific contractors for more details.
Navigating the price points became a challenge after reviewing the quotes. The proposals were sent in completely different forms. Whether it was all inclusive or item by item, none of them were presented in the same way so I had to extract everything out to try and do my best to get a side by side comparison.
As time consuming as the research and quote gathering was, it opened my eyes as to how this process works. Quotes really don’t matter because there are so many variables. The allowances don’t mean anything, because they are just that, an allowance. Unless you know what you want and how much it is going to cost, you nor your potential contractor can plug in a number. Builders typically give you the bare minimum builder grade products and for a remodel, you are most likely going to choose upgraded items.
One of the quotes just lumped everything together for all of the projects. This simply frustrated me and I ended up ruling that contracting group out. The confusion it created worried me.
The Selection of the Best Cabinet Contractor
How did I finally make my selection?
It started with my gut. The second the chosen one walked through the door, a calming feeling came over me. I knew this was who I wanted to work with, no question. He was grounded and it just felt right. Instantly, I knew he was my guy. I still needed to make sure his pricing was within range, but at this point, I was willing to pay a premium that was reasonably priced.
His quote was within our budget parameters and I knew his work well. He provides the cabinetry for a local builder so I had seen his craftsmanship. The planets aligned and we started the process together.
The Design
During the discussions about our kitchen remodel, what sealed the deal was his recommendation to make sure we got the design right before he cut one piece of wood. He said he did not care if it took 30+ revisions before he started anything, the design was the key.
There was a lot to think about with the kitchen remodel and I was grateful for his input. Because I was not changing the footprint, we had to back into a lot of the redesign. My #1 kitchen must have was a big a** island. Using this starting point, we were able to design the entire kitchen around the big a** island.
His experience, inspiration and recommendations from his team is how we created my dream kitchen.
Non-negotiables
- Big a** island with mitered edge. Island size 95″ X 60″
- No seams in any of the quartz countertops. 128″ under window
- Strategic Vent Hood Design
- Move the refrigerator to new location
- Microwave Drawer
- Big a** island with a mitered edge. Best way I knew how to describe it and this is how we referred to it throughout the process. With reference to the island, there were several factors involved with my preferred design.
*Sink needed to be in the island – a design friend questioned me on this. She thought maybe the sink should be under the window. Understood. While I can see the lake out my window, I mostly see the blue house next door and that view is not desirable. At least, until my Green Giant Trees grow, please hurry trees.
My design friend changed her mind after spending an evening with me while I was cooking and cleaning. She noticed I cleaned while I cooked and she said…”yup, your sink needs to be in the island so you can converse with those you are entertaining”. I am not Joe cook but I am Jane clean.
*A lot of surface area – our family lives at the island. In our home, the island has always been where people gather.
*A minimum of 6 under counter stools had to fit around the island with no corbels or posts. The island at our Johns Creek house only had room for 2 under counter seats & it had corbels, see image below. I hit my knees on those corbels every day…for 15 years. Most of the time, we sat around the island side saddle because we always had more than 2 people at the island.
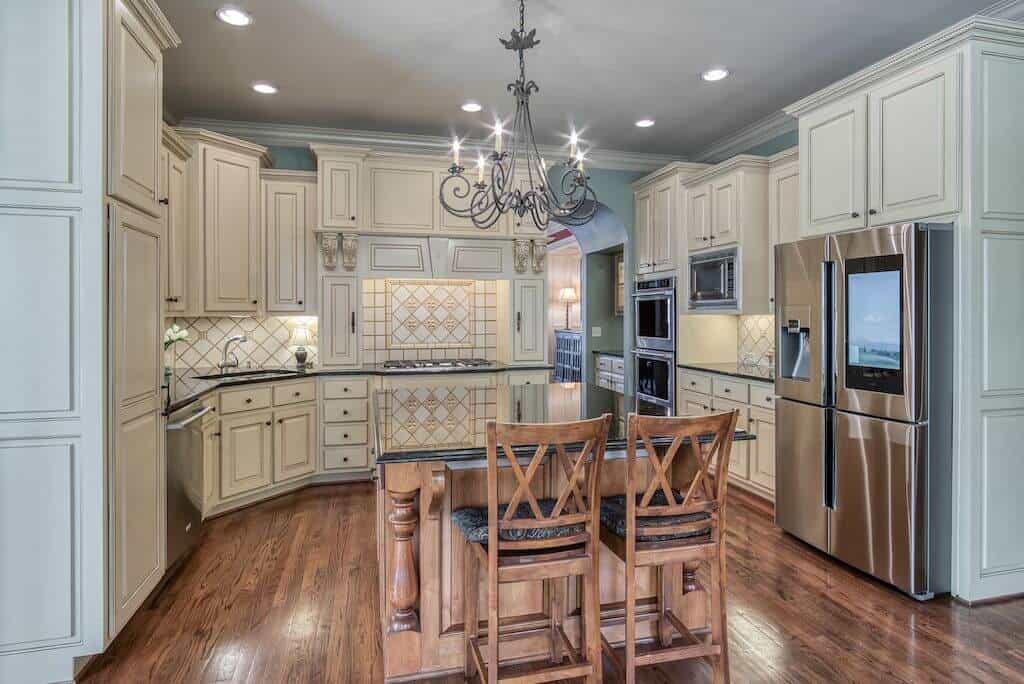
The island dimensions shown below are 95″ X 60″. Perfection.
The quartz slabs are very large so for my center island, it gave me a starting point to ensure there was no seam in the quartz. I actually had a few contractors tell me they could not do what I asked without a seam. Teaching moment, always get additional opinions and find the person that says they can make it work.
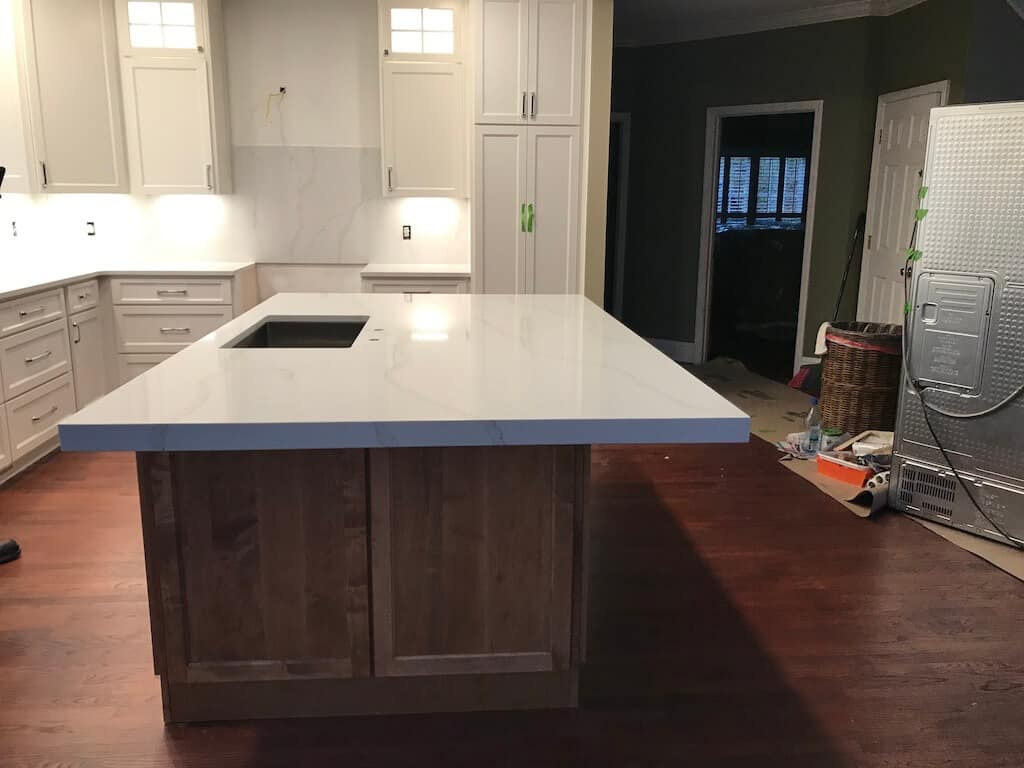
*Mitered edge, 2.5 inches…went back and forth on this because of the cabinet height. I loved the mitered edge but there were some things to consider. With the sink being in the island, it would make the cabinet height taller. In the end, I chose the mitered edge because I kept going back to it again and again. My cabinet maker and his designer worked with me to lower the cabinet height so it is almost standard. I am so grateful for this decision because it is one of my favorite design elements.
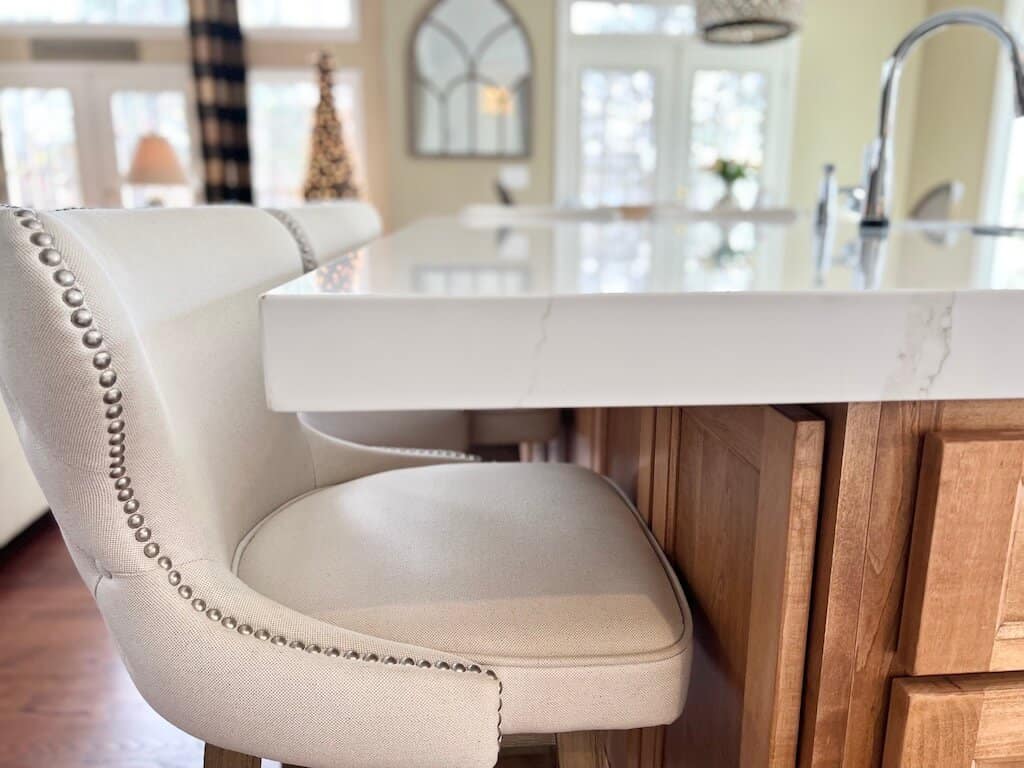
- We designed the cabinetry under the wall of windows to be the length of the full piece of quartz. The quartz length is 128″. This required cutting the cabinet length down an inch or two to accommodate the piece of quartz and not require a seam. This worked perfectly to include the refrigerator relocation, light switch access and more than enough cabinet space.
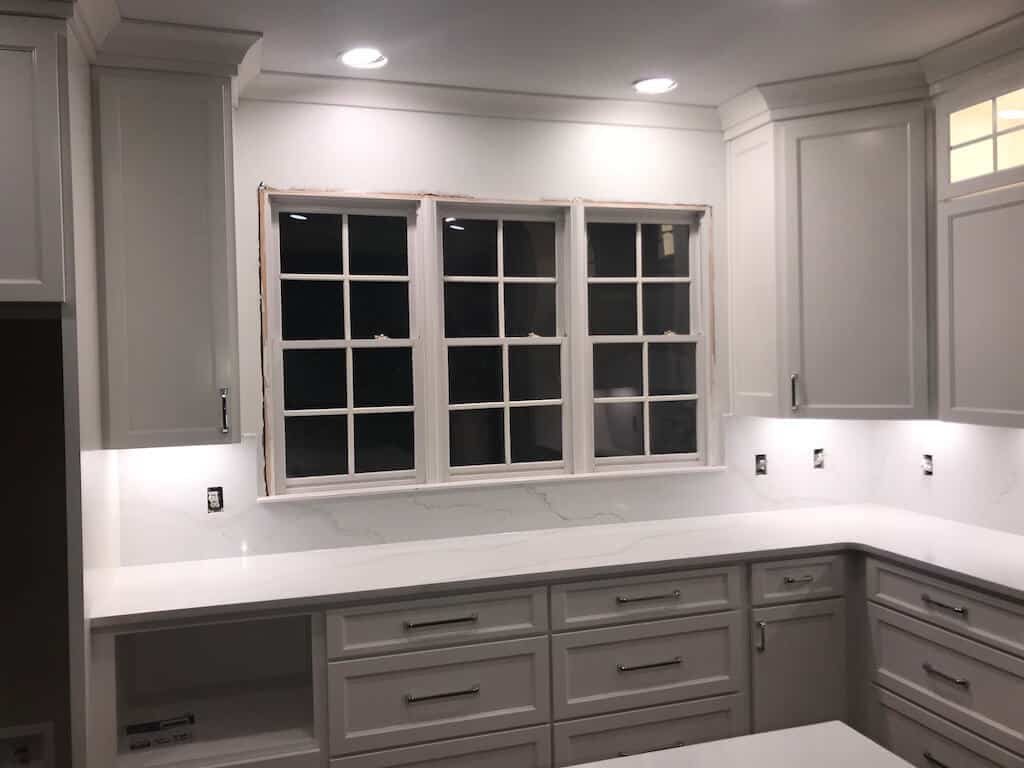
- The Vent Hood was huge. First, one of the contractor’s team members said to me, I cannot let you design this kitchen and not have a vent hood. The vent hood is too important to the design aesthetic and look for your kitchen. While I had planned this all along, it was great for my husband to hear it from a professional. Argument settled. No brainer and my husband said I was right. Cue the Angels singing.
Also, personal choice, I preferred keeping the vent hood the same color white as the cabinets. Reason being, I want the eye to float throughout my beautiful kitchen uninterrupted. There are some fantastic, gorgeous vent hoods in kitchens which are supposed to be the wow factor and they are chosen to be a different color and look incredible. I felt our kitchen is a bit too small for this so I kept the vent hood white.
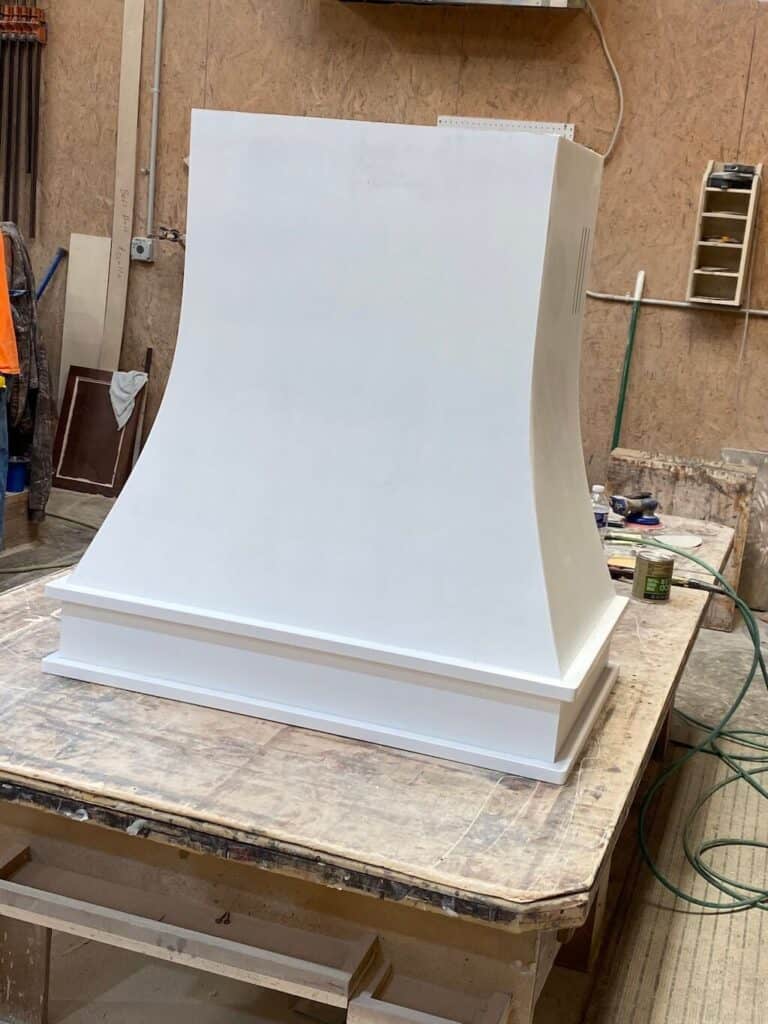
Also #2, the vent hood must have soft edges. While the family my husband and I created is vertically challenged and I am the amazon of the group, my side of our extended family is tall. And, I have a lot of friends who are tall so I didn’t want anyone hitting their head on a corner of the vent hood. My cabinet maker, an excellent carpenter & craftsman designed the vent hood and rounded the corner edges and made it perfect…I mean perfect.
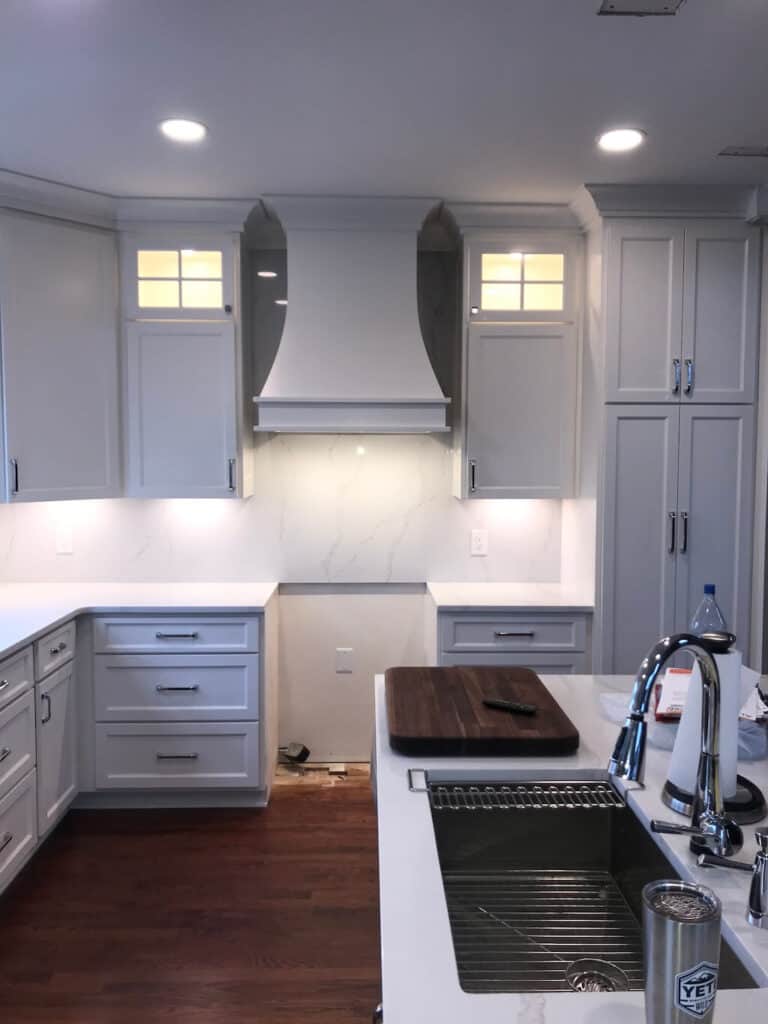
- The refrigerator needed to be moved. The one comment I heard over and over again about the original design of our kitchen was that the appliances should not be right next to each other. The refrigerator and the oven were side by side in the original design, see below. For almost 25 years it never bothered me but it sure did now. The chosen contractor said moving the refrigerator was easy and would look amazing in its new location. No question. Score.
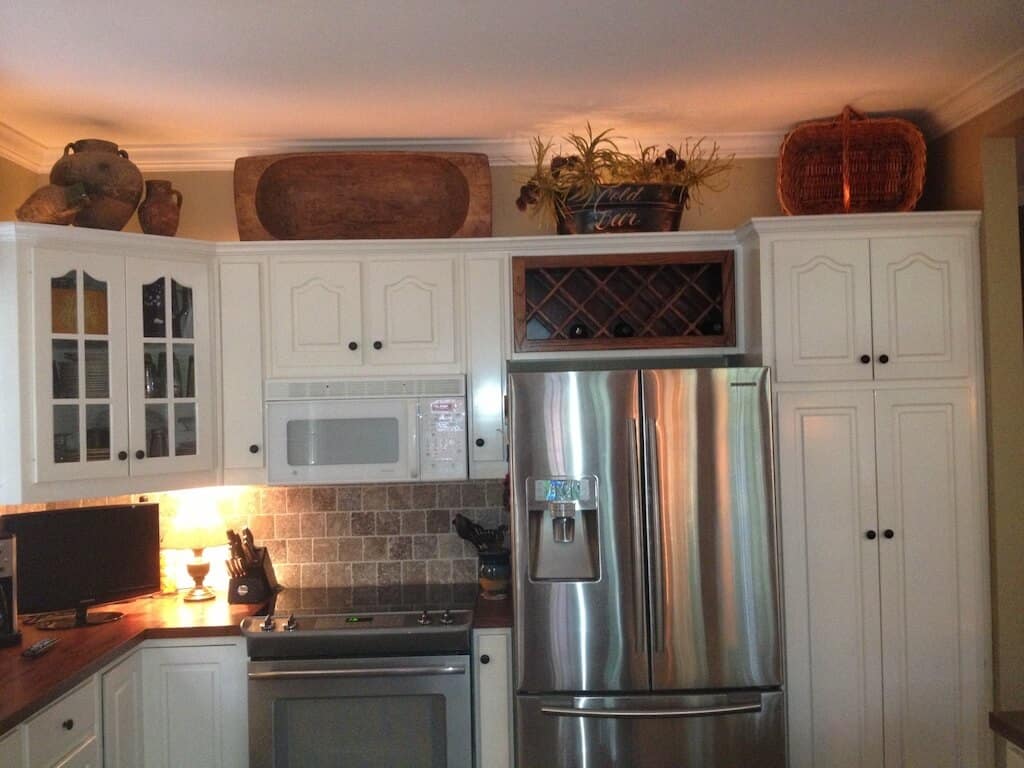
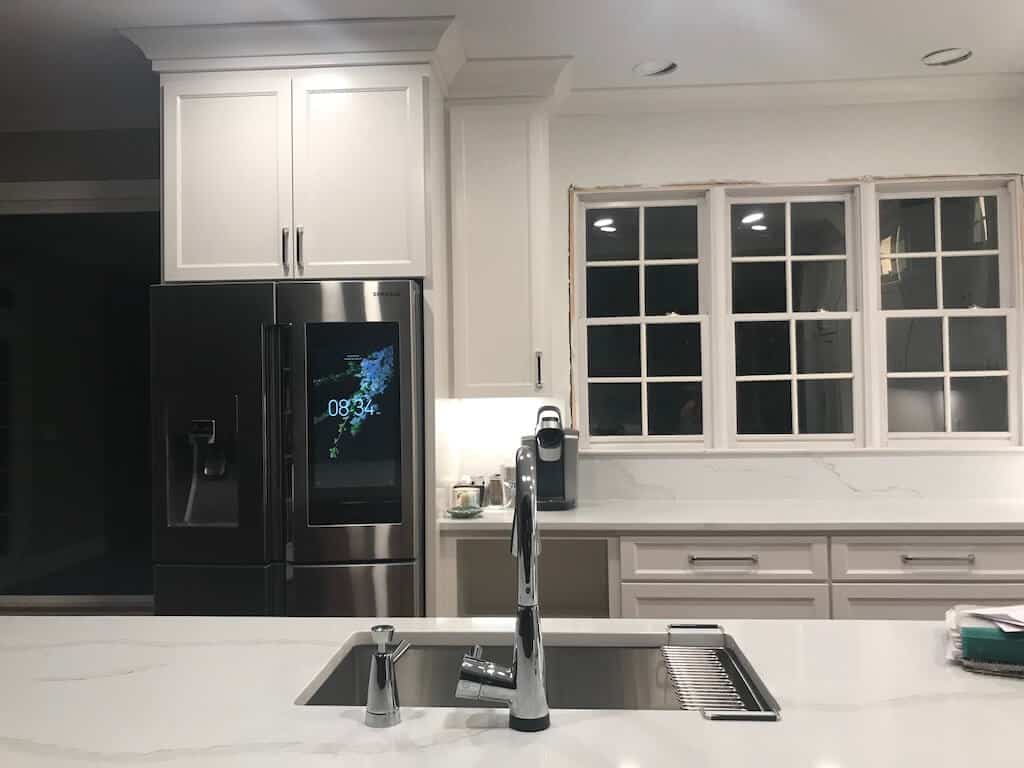
And yes, I love where it sits now. The only thing I worried about was it interfering with the view through our new picture window. Ha! Not even a thing…our view is amazing with zero fridge interference.
- The new kitchen must-have is the microwave drawer. The fact I can look in my kitchen and not see a microwave is a total bonus. I put the microwave drawer under the coffee station, next to the fridge and this mini appliance actually works perfectly next to the fridge. You barely notice it and it is brilliantly functional. Make sure you get the Sharp version with the pop out control panel so you can see the display without having to bend over, pricey but worth every penny.
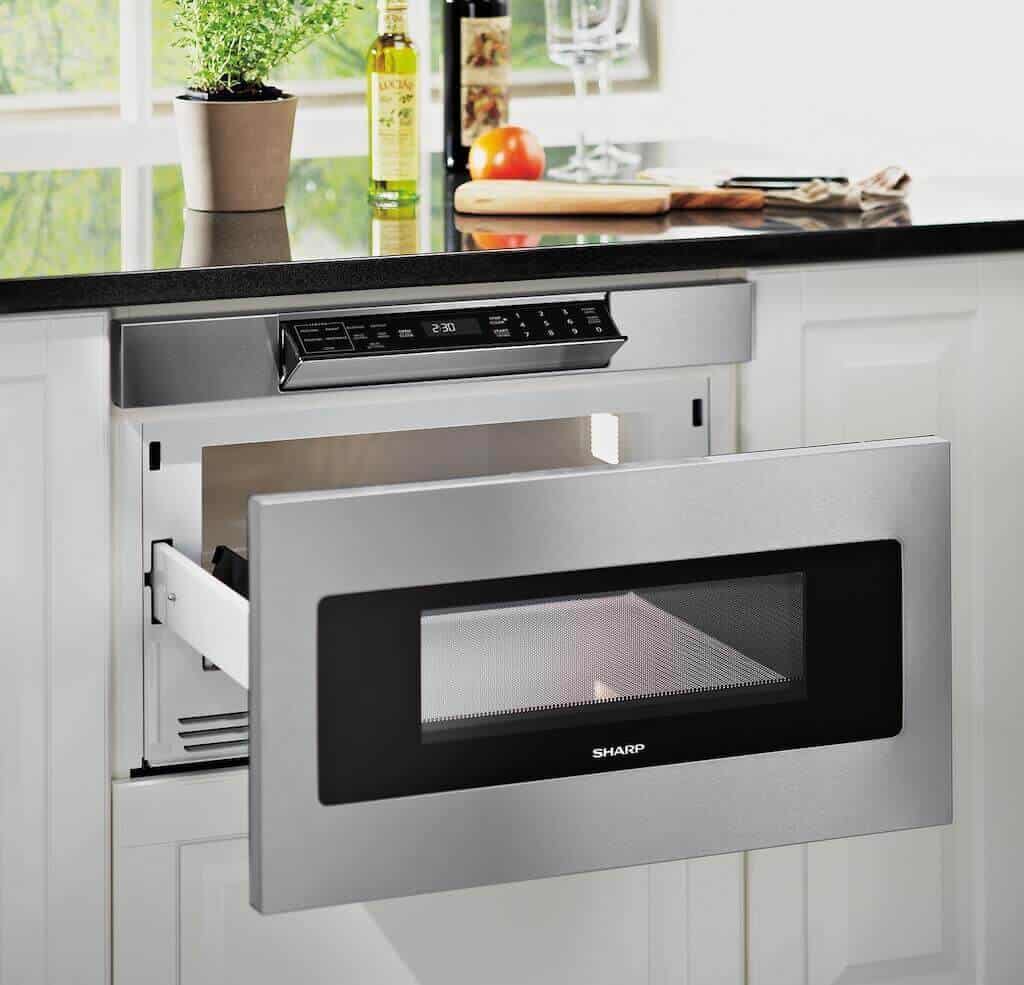
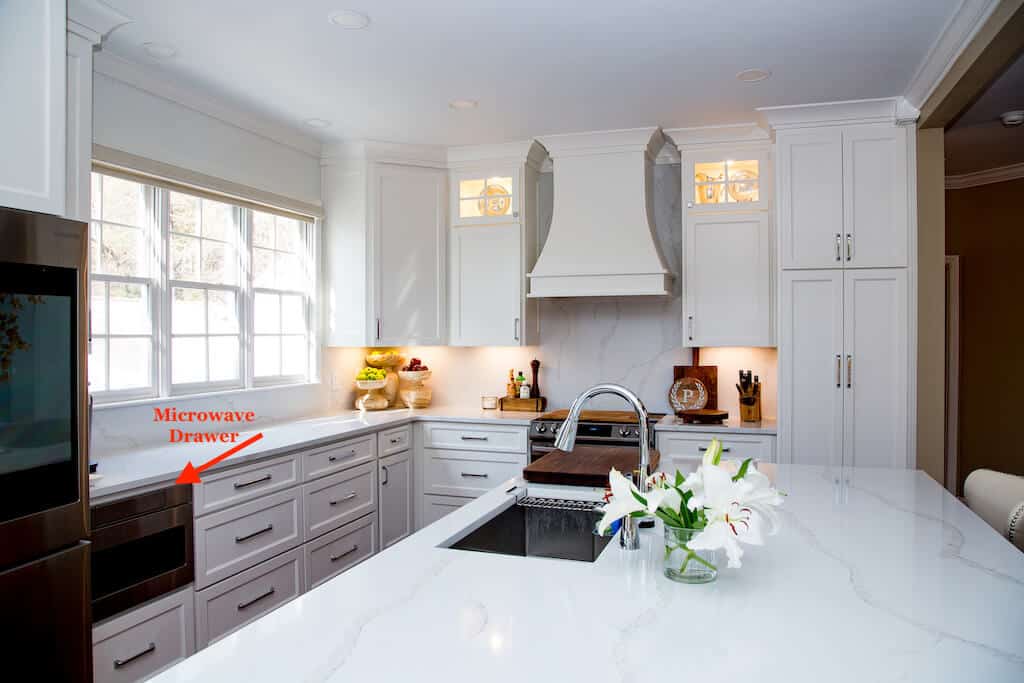
6. *Bonus Decision…take the quartz all the way up the backsplash. This was not in the plan or the budget but has turned out great. Once I compared the cost to the tile I had chosen, another contractor install etc., the quartz backsplash was a no brainer and worth a few extra dollars. Personally, I love the seamless look in my small kitchen because it makes it look much bigger.
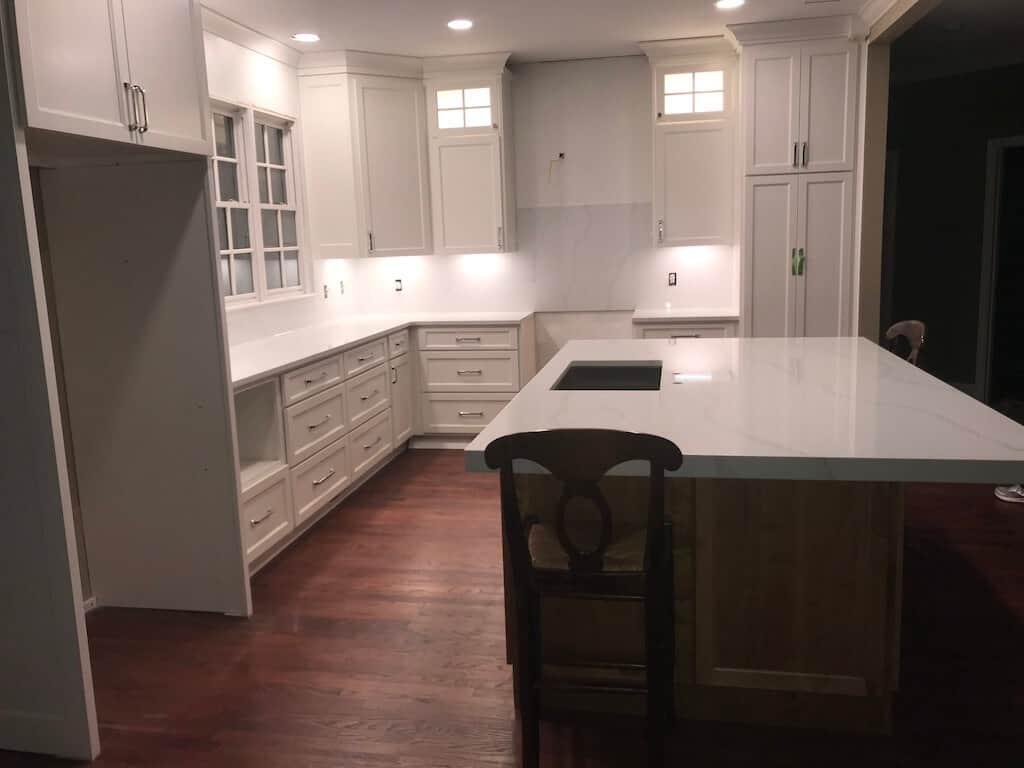
The cabinet contractor I chose was the right person and I continue to use him to this day. I will recommend him to anyone and everyone. Naturally, he is beyond busy and booked over four months out. I am grateful he made time for our kitchen project and I cannot tell you the number of times he protected us from huge errors. His expertise and experience were invaluable.
He is now making the vanity for our master bathroom. The bathroom footprint has an odd angle so it requires a custom vanity.
In the end, the choice to have custom cabinetry made for our home remodel project turned out to be the best decision. I went with my gut and the feeling I got when our selected cabinet contractor walked through the door. He is an awesome human being and I am honored to now call him a friend.
Sometimes in life you just have to weed through a lot even though it can seem incredibly time consuming and frustrating. My advice is to stay the course, complete the process and you will be rewarded in the end. In my case, the best thing happened…I found someone who is incredibly talented, an all around great guy and now a friend.
