The Closet Renovation. The Pantry.
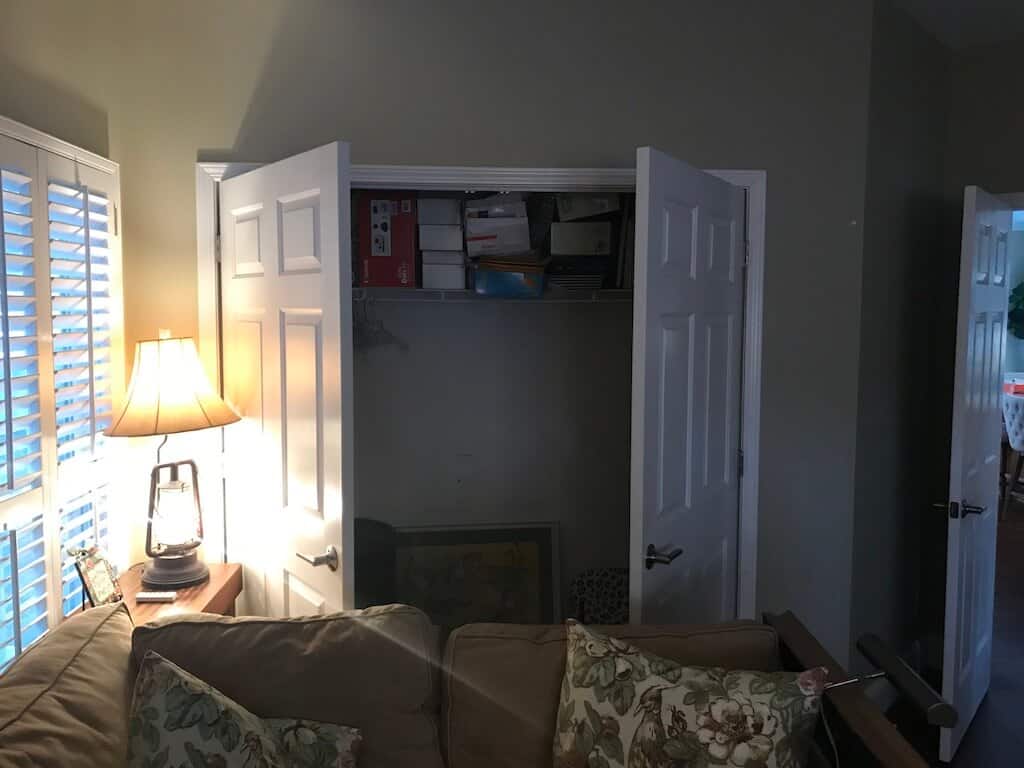
The Closet Renovation ~ The Pantry
Welcome to the Closet Renovation. The first closet for this post is the pantry.
Moving back to the lake house as our permanent residence created a challenge because of the closet space. Or lack thereof. My priority was the Master Closet. However, that was an undertaking because the Master Bath needed a renovation before the closet.
The Pantry Idea
I enlisted my favorite closet company, Space Makers, to help with all the closets and the laundry room. They did a fantastic job, and I will share the Master Closet Renovation soon.
Today, I am sharing a creative way to make spaces work in your home. The first remodel we did in our home was the Kitchen. It is perfectly fabulous for us and our lifestyle. The pantry in the kitchen area is sufficient for the products we use on a daily basis. The kitchen pantry includes a cabinet above for my husband to store his wine. It is well-designed and easily accessible.
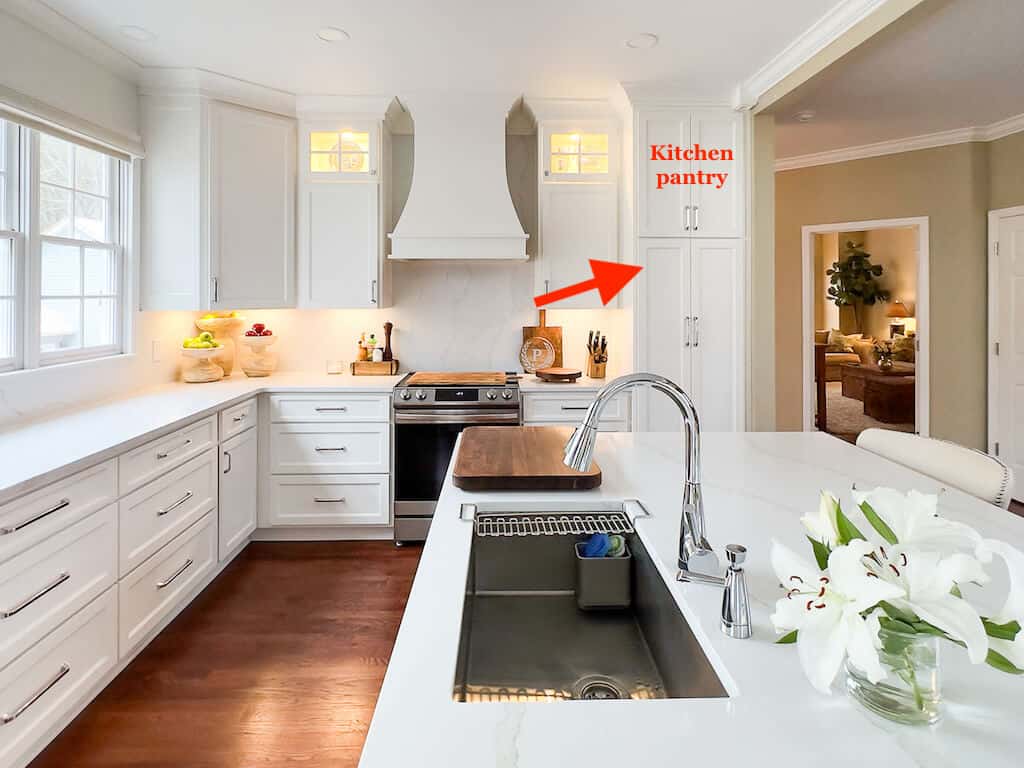
The pantry challenge occurred because the excess items became stored in the basement. The basement pantry was not ideal. First, the back and forth, up and down the stairs, entering the junk room, and so on, became tedious. For a can of beans, I had to go to the basement.
Sidenote: my husband is a grocery shopper. He is at the grocery store every day. He is friends with every person at Publix and buys flowers for the cashiers, deli, & produce workers, etc. Grocery shopping is his therapy. God Bless him because it is not my favorite task.🫣
I know the above sounds fabulous, and it is, but the amount of products he gets on BOGO days is off the charts. Trust me, when all heck breaks loose, the neighborhood will be at our house because we have enough food to feed everyone for a year or more.
The Planning of the Pantry Idea
As a result of the Buy One Get One items, the basement pantry, not pantry, was overflowing and inconvenient.
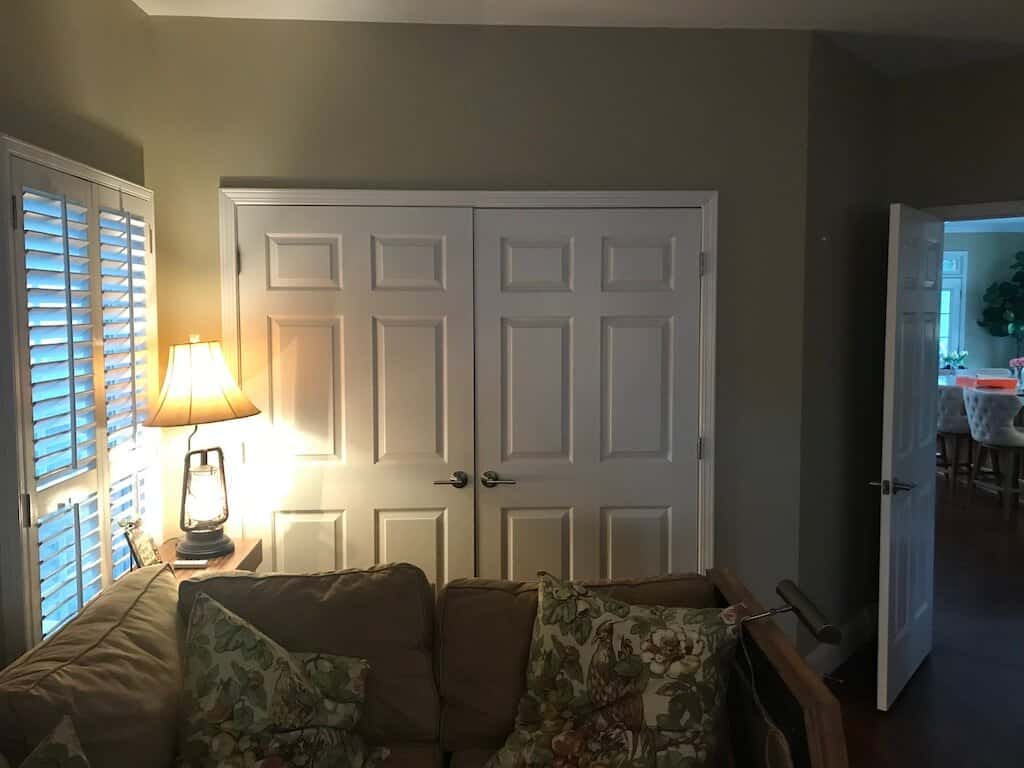

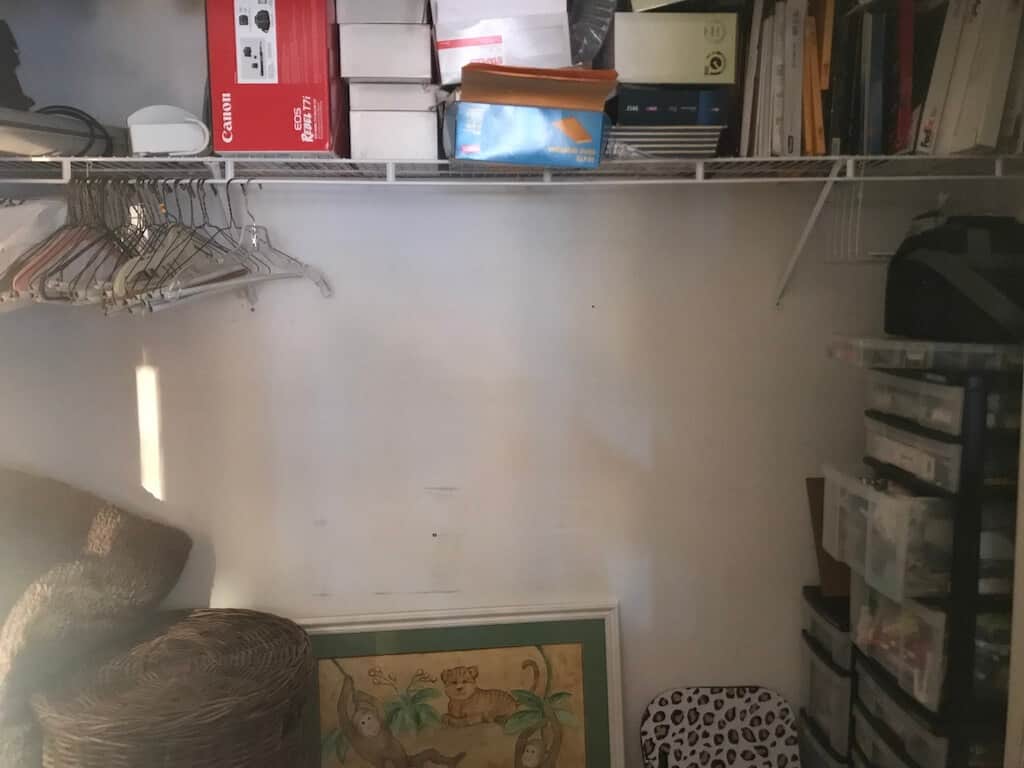
Our Den has a large shallow closet we used for office products. Because most of the office products are no longer applicable, it was not necessary to keep them in there. We moved the reams of paper, pen, and pencil organizer towers, and file folders to the basement storage area.
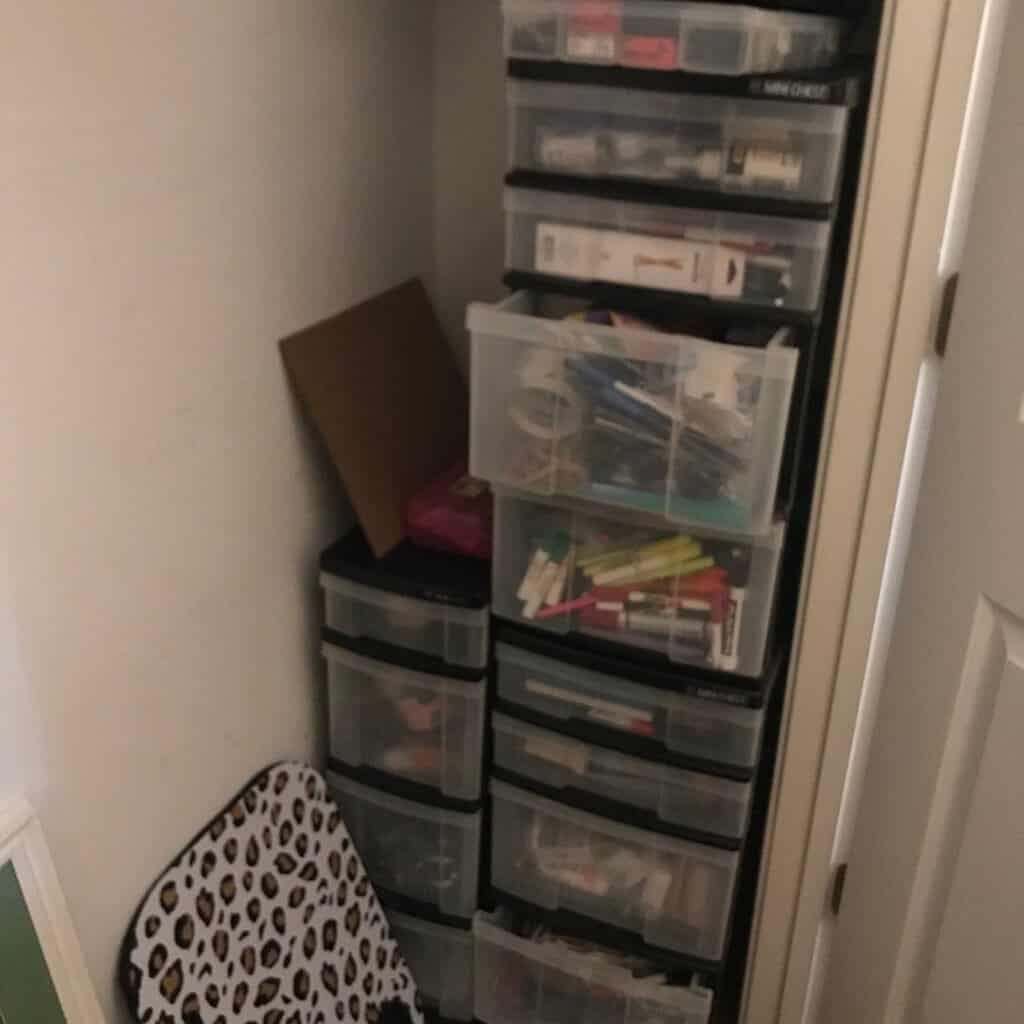
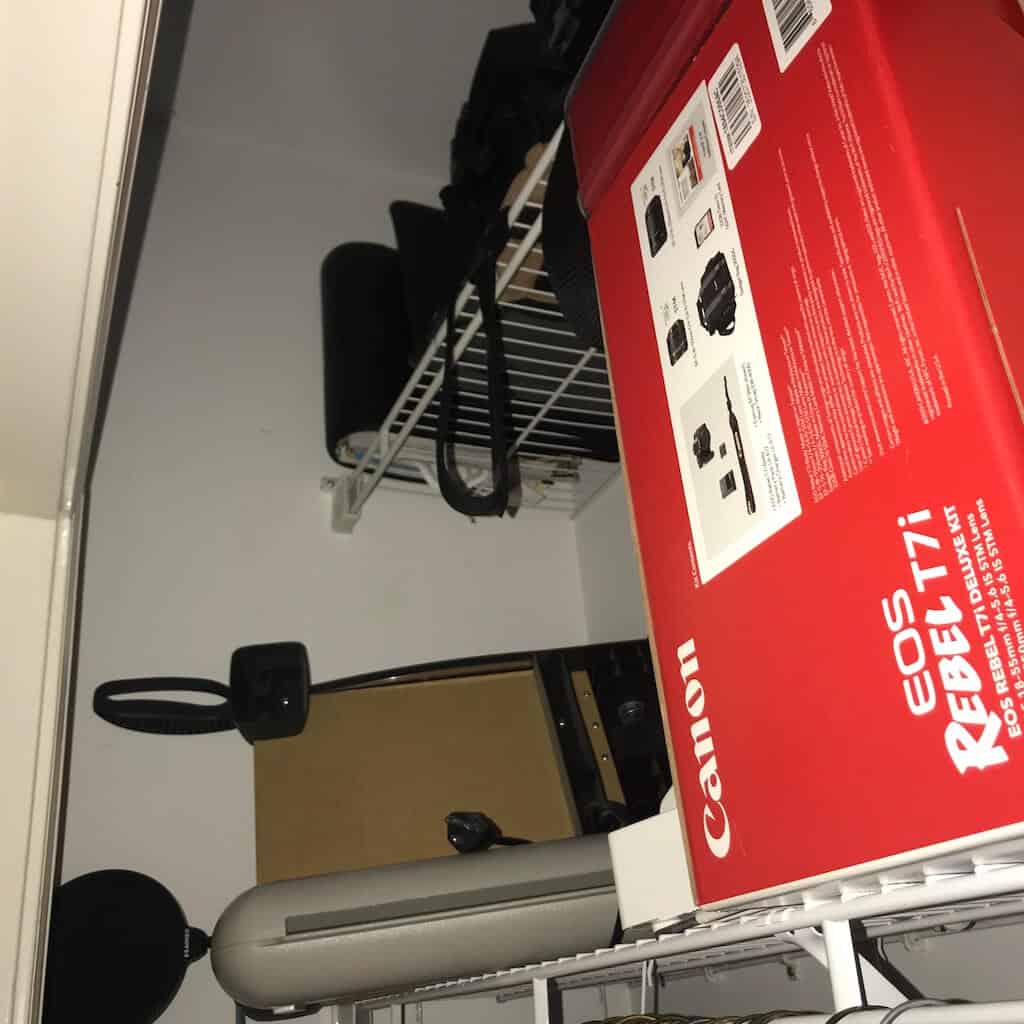
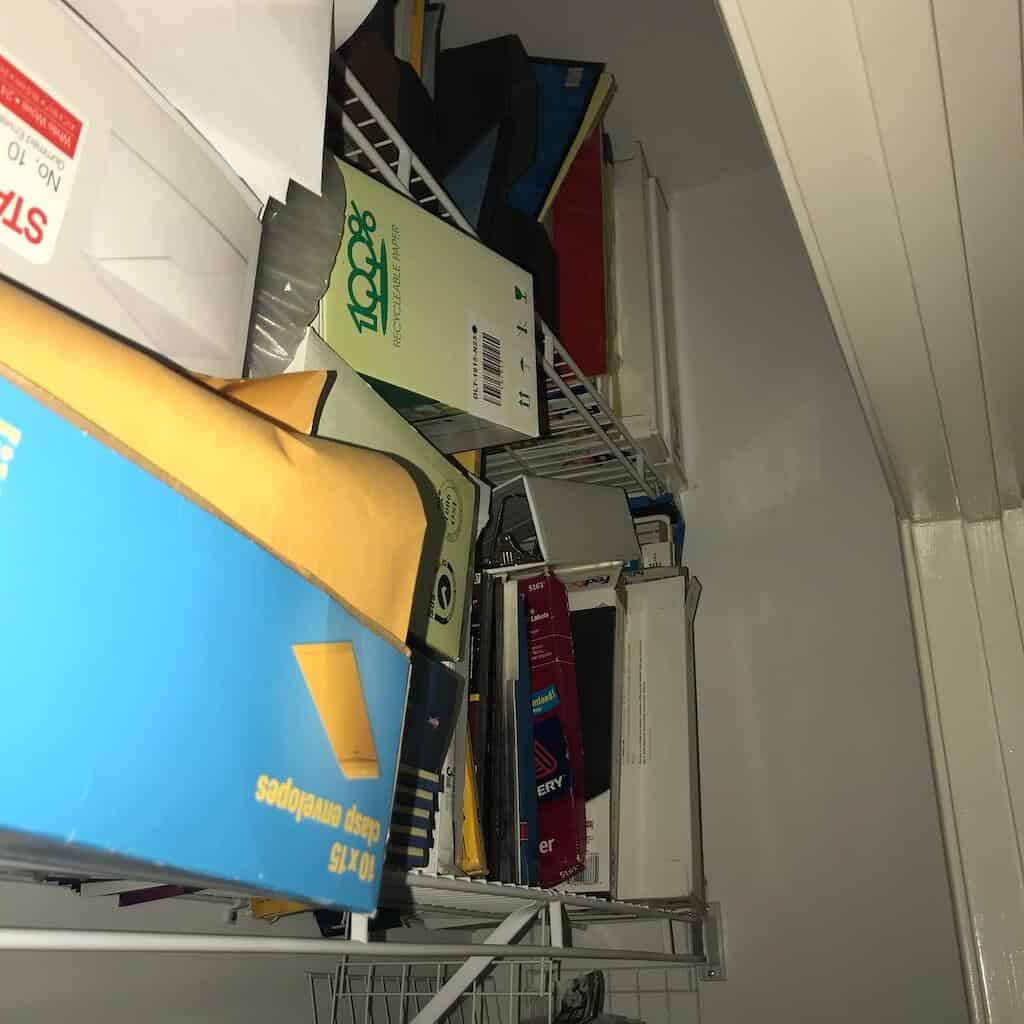
Enter Space Makers Carolina Closets, and we formulated an idea. We created a wall of shelving that included many segments to organize grocery store items. Underneath the shelving, we added a removable clothing hanging bar to store clothing on hangers when our daughters came home from college. Below the hanging bar, we left the space open to put large items, additional storage of our choosing, and other items where we need the space.
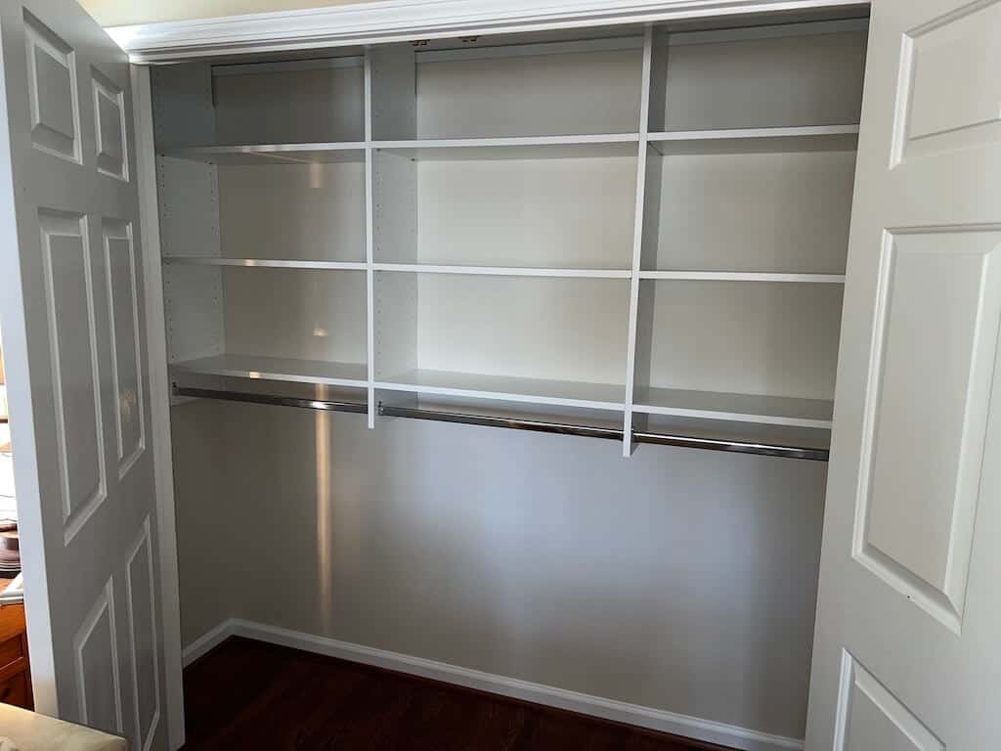
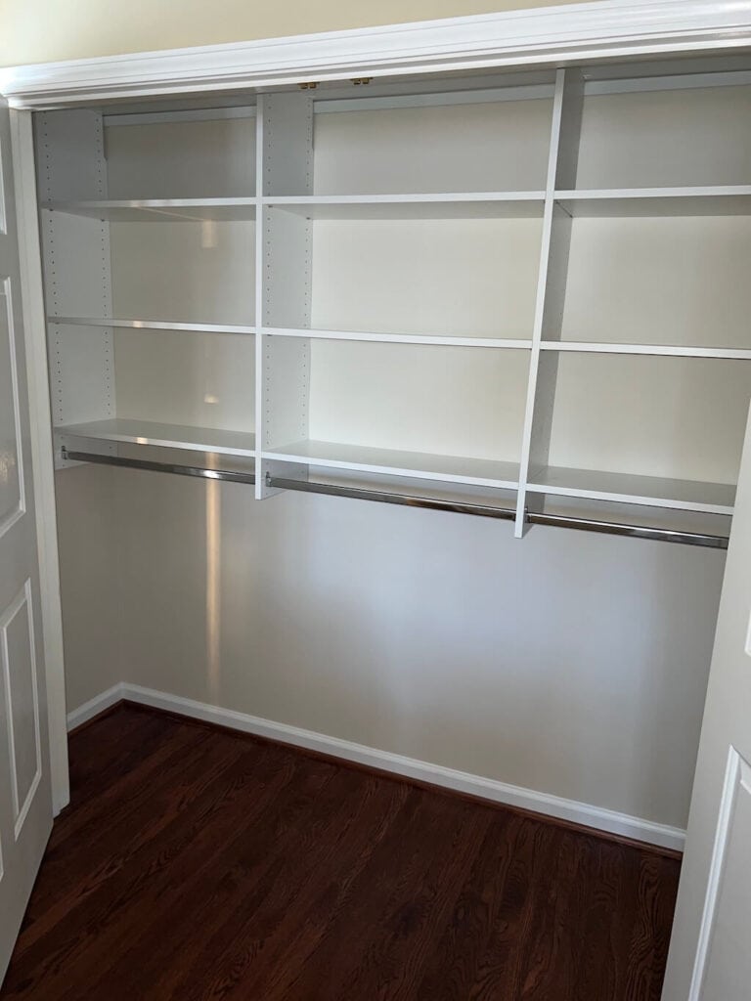
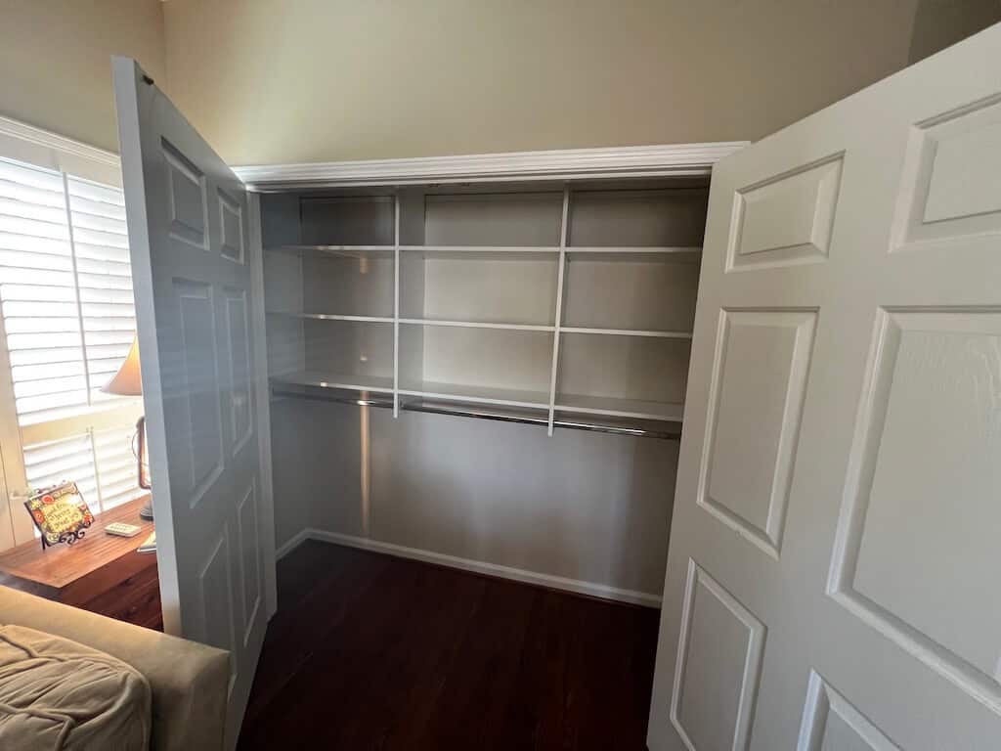
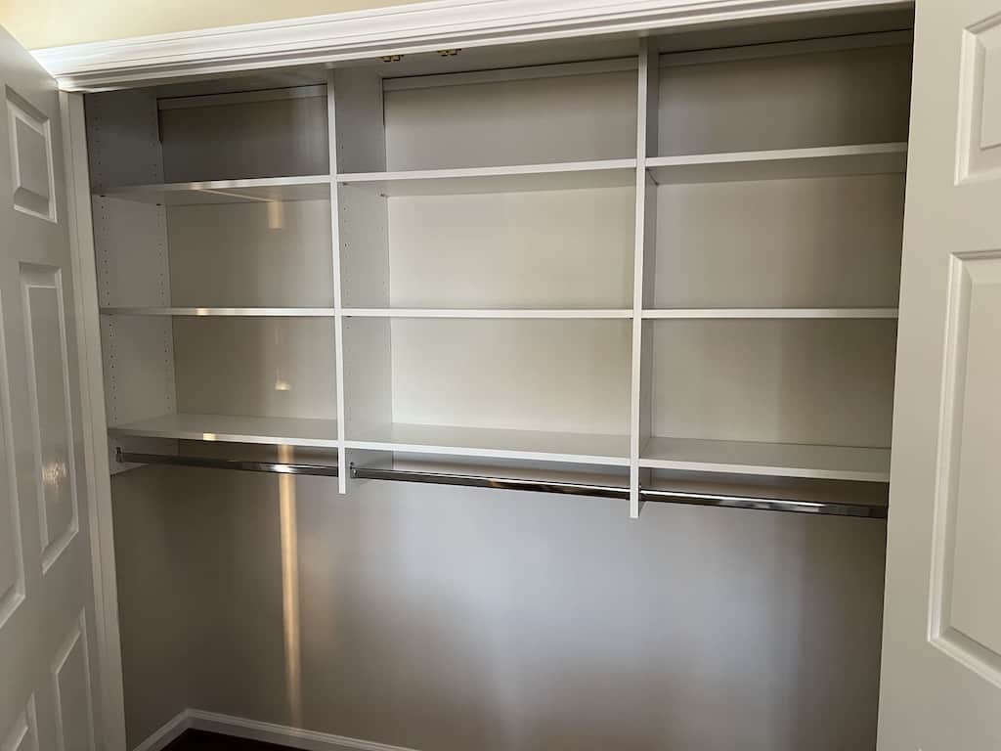
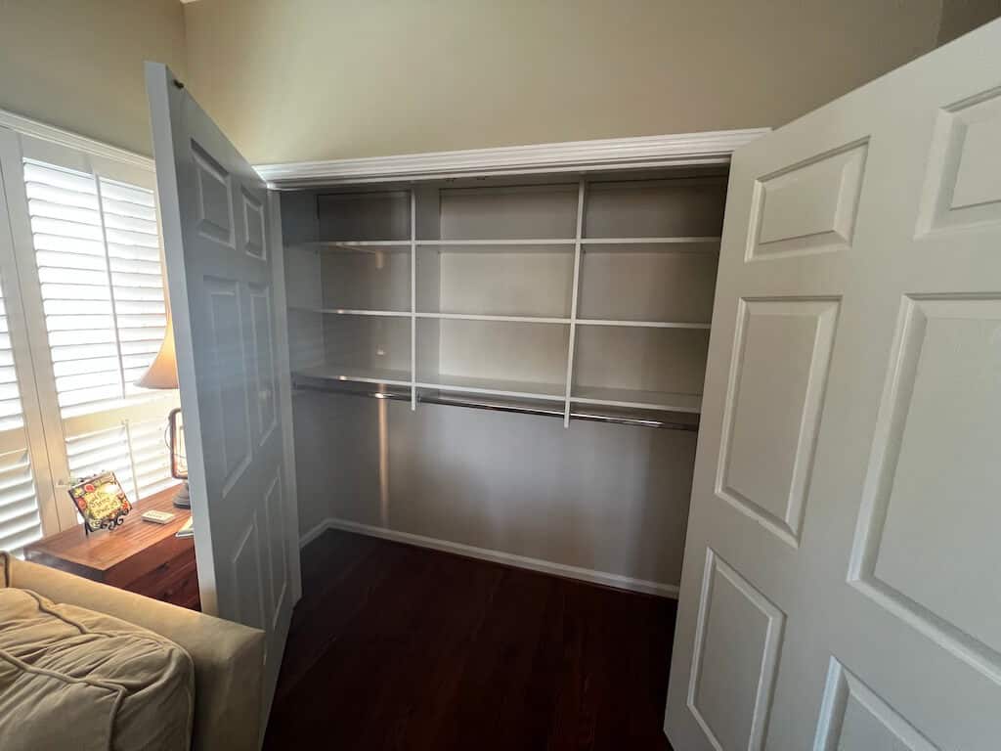
The beauty of the customized pantry closet is it is right off of the kitchen and easily accessible. We now store the additional items purchased on BOGO days in that closet. I can grab a can of beans in a nano-second. 😅
I have mentioned on the Blog that the Den is a makeshift room that was designed as the Master Suite, and we revamped its purpose in many ways. The good news is we can always make it the Master Suite if we need it on the main level.
At this time, we have transformed a closet into a pantry for ease of access and convenience.
The Pantry Renovation is another favorite audible while updating our lake house.
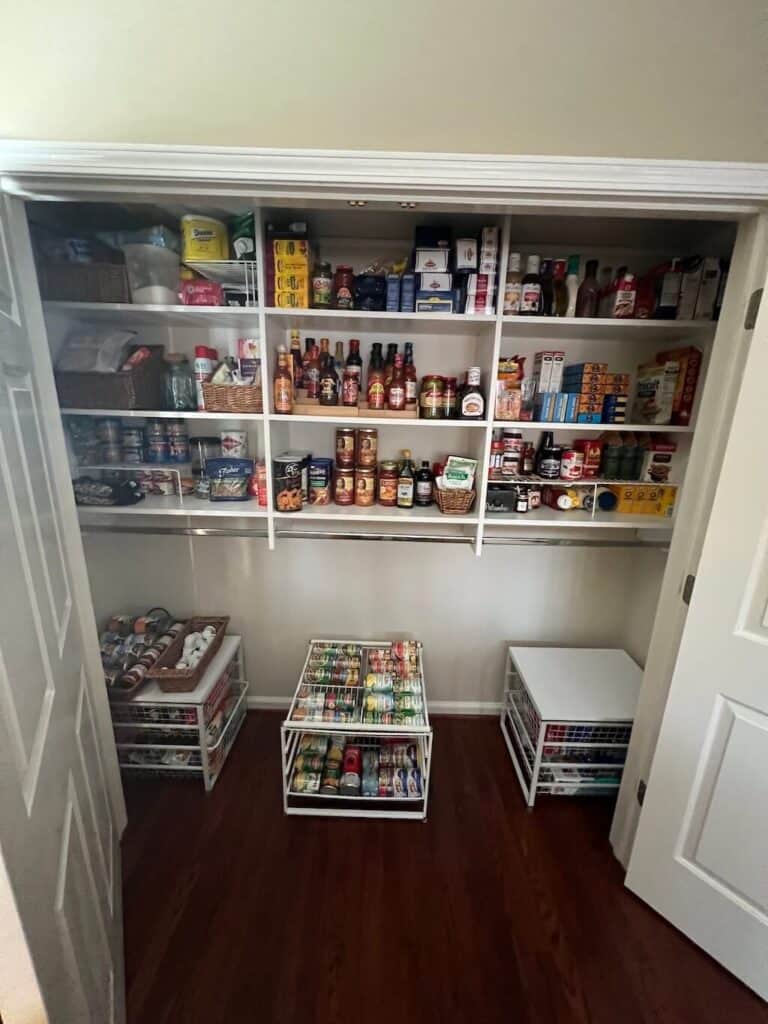
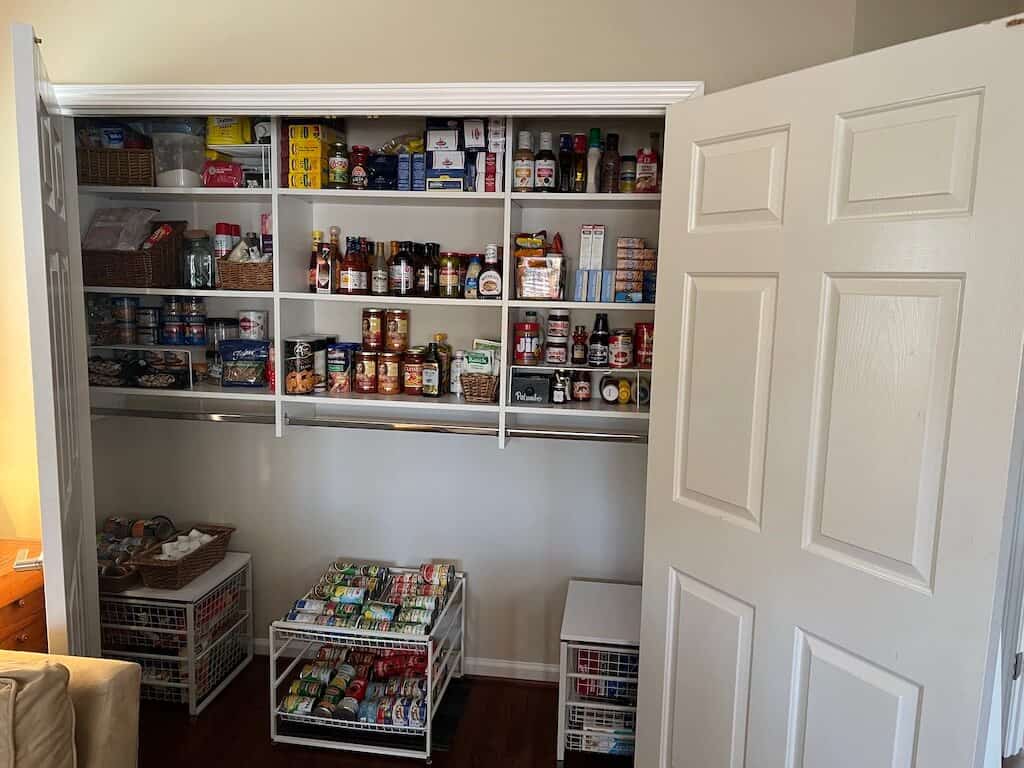
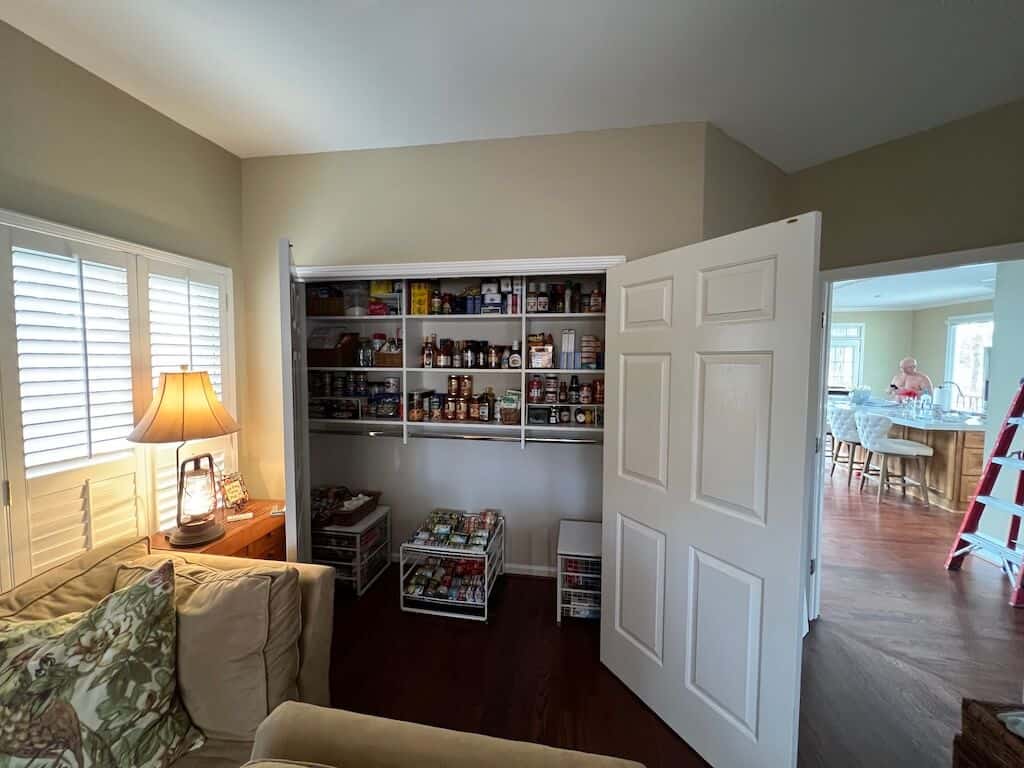
After looking at the pictures, please understand my husband’s grocery store love affair with Publix, Kroger, and Walmart. He shops them all. I love him for it because it gives me time to run my Blog. 😊
For more closet and cabinet updates on the Home Remodel of our lake house, click the links below!
